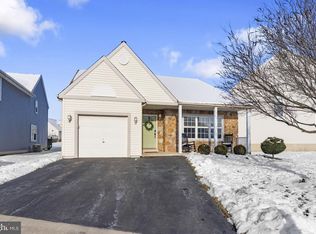Welcome to this lovely contemporary home in the sought after community of Golf Ridge! This one has it all...fully finished loft suite with off-season closet and full bath, fully finished basement with family room area and two separate office rooms with tons of lighting, phone and internet connections, plus a 9' wet bar. Just 16 years young, this home has been lovingly cared for and updated with the times. The gleaming Brazilian cherry floors extend throughout most of the first floor, including the foyer, dining room, kitchen and hallway. The living room and main bedroom have newer carpeting, and all three baths are ceramic tile. The fireside living room features a cathedral ceiling, as does the dining room and foyer. Crown molding and chair rail accent these areas as well. The kitchen features upgraded white cabinets, Corian counters and sink, under cabinet lighting, with stainless steel appliances. The upgraded stove has a self-cleaning and convection oven and a "keep warm" drawer and burner. You'll truly appreciate the sunroom feel of the breakfast area, with skylights and five windows...a very enjoyable place for breakfast. The formal dining room also features a bay window and allows room for the largest holiday gatherings. There are French doors from both the living room and main bedroom to the rear deck, which overlooks the 13th fairway. The main bedroom also features a huge walk-in closet and a sunny, large main bath with both a soaking tub and a walk-in shower. There is also a second bedroom on the first floor, currently used as an office. This house is very versatile and quite deceiving from the outside - the high ceilings give it a very open and spacious feel, in this day when everyone is looking for that "open concept" feel...very much ahead of its time! (Basement square footage is not included in county calculations.) Owner is an associate broker in PA and is licensed in NJ. A computer glitch indicates the incorrect school district. The correct school district is SPRING FORD!
This property is off market, which means it's not currently listed for sale or rent on Zillow. This may be different from what's available on other websites or public sources.
