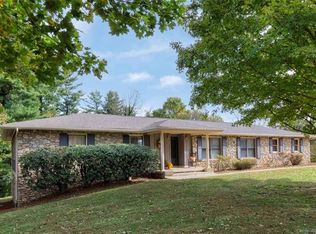Closed
$545,000
9 Glencliff Rd, Candler, NC 28715
4beds
2,425sqft
Single Family Residence
Built in 1974
0.66 Acres Lot
$588,700 Zestimate®
$225/sqft
$3,379 Estimated rent
Home value
$588,700
$553,000 - $624,000
$3,379/mo
Zestimate® history
Loading...
Owner options
Explore your selling options
What's special
POOL ALLOWANCE OFFERED PER ESTIMATES FOR A FULL REPAIR OR DEMOLITION. Stunning brick home that has all the timeless charm you'd expect, paired with an updated modern flare that creates the ideal living space. It's nestled on a desirable corner lot near the end of a cul-de-sac in a lovely community. Outdoor enjoyment here is grand w/a huge front yard, peeks of mountain views, covered front patio area & multi-level rear decks- totally fenced w/an inground pool. A sophisticated walkway lined w/lush landscaping leads you inside. The main level offers gorgeous wood floors. A light filled living room w/a cozy gas fireplace. Desirable kitchen w/abundant cabinetry, new stainless appliances in 2022, breakfast bar, island, built-in server & breakfast bar. Oversized primary suite w/a custom tiled shower. Family room, fireplace, bed/bath & separate entrance in the basement. Unfinished area has a 2-car garage & workshop area. Conveniently located, just 15 mins to downtown Asheville. See it today!
Zillow last checked: 8 hours ago
Listing updated: April 10, 2023 at 07:06am
Listing Provided by:
Marie Reed Marie@MarieReedTeam.com,
Keller Williams Professionals
Bought with:
Amanda Mandeville
Move Asheville Realty
Source: Canopy MLS as distributed by MLS GRID,MLS#: 3931909
Facts & features
Interior
Bedrooms & bathrooms
- Bedrooms: 4
- Bathrooms: 3
- Full bathrooms: 3
- Main level bedrooms: 3
Primary bedroom
- Level: Main
Bedroom s
- Level: Main
Bedroom s
- Level: Basement
Bathroom full
- Level: Basement
Bathroom full
- Level: Main
Other
- Level: Basement
Bar entertainment
- Level: Main
Basement
- Level: Basement
Den
- Level: Basement
Dining area
- Level: Main
Family room
- Level: Basement
Kitchen
- Level: Main
Laundry
- Level: Basement
Living room
- Level: Main
Utility room
- Level: Basement
Workshop
- Level: Basement
Heating
- Natural Gas
Cooling
- Ceiling Fan(s), Central Air
Appliances
- Included: Dishwasher, Electric Water Heater, Gas Range, Microwave, Refrigerator
- Laundry: In Basement
Features
- Breakfast Bar, Kitchen Island, Pantry
- Flooring: Carpet, Laminate, Wood
- Basement: Basement Garage Door,Basement Shop,Exterior Entry,Interior Entry
- Fireplace features: Family Room, Gas, Living Room
Interior area
- Total structure area: 2,425
- Total interior livable area: 2,425 sqft
- Finished area above ground: 1,634
- Finished area below ground: 791
Property
Parking
- Total spaces: 2
- Parking features: Basement, Attached Garage, Garage Shop
- Attached garage spaces: 2
Features
- Levels: One
- Stories: 1
- Patio & porch: Covered, Deck, Front Porch, Patio, Rear Porch
- Has private pool: Yes
- Pool features: In Ground
- Fencing: Fenced
- Has view: Yes
- View description: Long Range, Mountain(s), Winter, Year Round
- Waterfront features: None
Lot
- Size: 0.66 Acres
- Features: Corner Lot, Cul-De-Sac, Paved
Details
- Additional structures: Shed(s)
- Parcel number: 961715370400000
- Zoning: RS4
- Special conditions: Standard
Construction
Type & style
- Home type: SingleFamily
- Architectural style: Traditional
- Property subtype: Single Family Residence
Materials
- Brick Full
- Roof: Shingle
Condition
- New construction: No
- Year built: 1974
Utilities & green energy
- Sewer: Public Sewer
- Water: City
- Utilities for property: Cable Available
Community & neighborhood
Location
- Region: Candler
- Subdivision: Woodside Hills
Other
Other facts
- Listing terms: Cash,Conventional
- Road surface type: Asphalt, Paved
Price history
| Date | Event | Price |
|---|---|---|
| 4/7/2023 | Sold | $545,000-3.5%$225/sqft |
Source: | ||
| 1/2/2023 | Listed for sale | $565,000+47.5%$233/sqft |
Source: | ||
| 9/19/2018 | Sold | $383,000-0.3%$158/sqft |
Source: | ||
| 8/8/2018 | Pending sale | $384,000$158/sqft |
Source: Town and Mountain Realty #3413957 Report a problem | ||
| 7/17/2018 | Listed for sale | $384,000+39.6%$158/sqft |
Source: Town and Mountain Realty #3413957 Report a problem | ||
Public tax history
| Year | Property taxes | Tax assessment |
|---|---|---|
| 2025 | $4,100 +6.6% | $414,800 |
| 2024 | $3,845 +2.9% | $414,800 |
| 2023 | $3,737 +1.1% | $414,800 |
Find assessor info on the county website
Neighborhood: 28715
Nearby schools
GreatSchools rating
- 7/10Sand Hill-Venable ElementaryGrades: PK-4Distance: 1.2 mi
- 6/10Enka MiddleGrades: 7-8Distance: 0.2 mi
- 6/10Enka HighGrades: 9-12Distance: 1.6 mi
Schools provided by the listing agent
- Elementary: Sand Hill-Venable/Enka
- Middle: Enka
- High: Enka
Source: Canopy MLS as distributed by MLS GRID. This data may not be complete. We recommend contacting the local school district to confirm school assignments for this home.
Get a cash offer in 3 minutes
Find out how much your home could sell for in as little as 3 minutes with a no-obligation cash offer.
Estimated market value$588,700
Get a cash offer in 3 minutes
Find out how much your home could sell for in as little as 3 minutes with a no-obligation cash offer.
Estimated market value
$588,700
