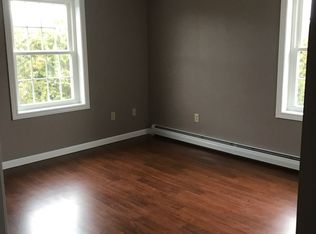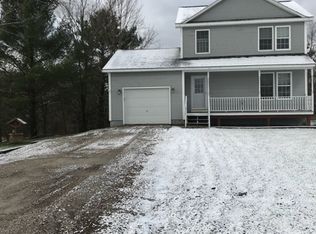Closed
Listed by:
Leigh Horton,
Your Journey Real Estate 802-483-4187
Bought with: KW Vermont
$375,000
9 Glen Ridge Lane, Swanton, VT 05488
3beds
1,628sqft
Single Family Residence
Built in 2003
0.3 Acres Lot
$388,000 Zestimate®
$230/sqft
$2,904 Estimated rent
Home value
$388,000
$322,000 - $469,000
$2,904/mo
Zestimate® history
Loading...
Owner options
Explore your selling options
What's special
Welcome home to this wonderful community that's just minutes to the Interstate and St. Albans. You'll be greeted by the covered front porch that spans the length of the house. A perfect spot to relax and converse. Stepping inside is an area to kick-off your shoes and hang-up your coat, prior to heading into the living room that flows directly into the dining and kitchen areas. However, if you've been grocery shopping then enter via the garage door directly into the kitchen for convenience. A double slider in the dining area brings wonderful natural light into the home. Heading outside you'll be greeted by a vast two-tier deck that offers plenty of space for gatherings and play, perfect if you like to entertain! The backyard also offers space for gardening. In addition it directly abuts 62 acres of common land for you to explore and enjoy! Heading back inside, should you need additional living space the fully finished walkout basement can be used as best suits your needs - family room, office, workout area, playroom, etc. This three bedroom, two bath home awaits the next homeowner to call it their "home"!
Zillow last checked: 8 hours ago
Listing updated: July 15, 2025 at 12:01pm
Listed by:
Leigh Horton,
Your Journey Real Estate 802-483-4187
Bought with:
The Hammond Team
KW Vermont
Source: PrimeMLS,MLS#: 5041399
Facts & features
Interior
Bedrooms & bathrooms
- Bedrooms: 3
- Bathrooms: 2
- Full bathrooms: 1
- 1/2 bathrooms: 1
Heating
- Propane, Baseboard
Cooling
- None
Appliances
- Included: Dishwasher, Dryer, Microwave, Electric Range, Refrigerator, Washer, Gas Water Heater, Propane Water Heater, Owned Water Heater
- Laundry: In Basement
Features
- Ceiling Fan(s), Dining Area, Kitchen/Dining, Living/Dining, Natural Light
- Flooring: Combination
- Windows: Blinds
- Basement: Finished,Interior Stairs,Walkout,Interior Access,Exterior Entry,Walk-Out Access
Interior area
- Total structure area: 1,728
- Total interior livable area: 1,628 sqft
- Finished area above ground: 1,152
- Finished area below ground: 476
Property
Parking
- Total spaces: 1
- Parking features: Gravel
- Garage spaces: 1
Features
- Levels: Two
- Stories: 2
- Patio & porch: Covered Porch
- Exterior features: Deck, Garden
- Frontage length: Road frontage: 100
Lot
- Size: 0.30 Acres
- Features: Recreational, Walking Trails, Near Shopping
Details
- Parcel number: 63920113301
- Zoning description: Res
Construction
Type & style
- Home type: SingleFamily
- Architectural style: Colonial
- Property subtype: Single Family Residence
Materials
- Wood Frame, Vinyl Siding
- Foundation: Concrete
- Roof: Architectural Shingle
Condition
- New construction: No
- Year built: 2003
Utilities & green energy
- Electric: Circuit Breakers
- Sewer: Mound Septic, On-Site Septic Exists
- Utilities for property: Cable, Propane
Community & neighborhood
Location
- Region: Saint Albans
Other
Other facts
- Road surface type: Paved
Price history
| Date | Event | Price |
|---|---|---|
| 7/14/2025 | Sold | $375,000-1.3%$230/sqft |
Source: | ||
| 5/16/2025 | Listed for sale | $380,000+62%$233/sqft |
Source: | ||
| 7/18/2019 | Sold | $234,500+9.8%$144/sqft |
Source: | ||
| 5/29/2007 | Sold | $213,500$131/sqft |
Source: Public Record Report a problem | ||
Public tax history
| Year | Property taxes | Tax assessment |
|---|---|---|
| 2024 | -- | $212,200 |
| 2023 | -- | $212,200 |
| 2022 | -- | $212,200 |
Find assessor info on the county website
Neighborhood: 05478
Nearby schools
GreatSchools rating
- 5/10Swanton SchoolsGrades: PK-6Distance: 2.4 mi
- 4/10Missisquoi Valley Uhsd #7Grades: 7-12Distance: 2.3 mi
Schools provided by the listing agent
- Elementary: Swanton School
- Middle: Missisquoi Valley Union Jshs
- High: Missisquoi Valley UHSD #7
- District: Missisquoi Valley UHSD 7
Source: PrimeMLS. This data may not be complete. We recommend contacting the local school district to confirm school assignments for this home.
Get pre-qualified for a loan
At Zillow Home Loans, we can pre-qualify you in as little as 5 minutes with no impact to your credit score.An equal housing lender. NMLS #10287.

