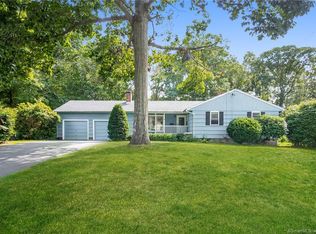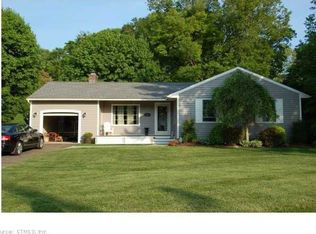Cedar Lake Association ranch at 9 Glen Road beautifully situated on spacious lot located quiet side street. Plenty of space with approx. 3,600 sq ft , 5 bedrooms, 2 full and 2 half baths! Upon entering you will find a spacious living room, eat in kitchen, and formal dining room with fireplace. There is a half bath close by, along with access to the large cedar deck overlooking the yard. There are 4 bedrooms on one wing of the home with an updated full bathroom. On the other wing of the house there is a beautiful master suite with walk in closet, and master bathroom with soaking tub, shower, and double sinks, along with french doors to the deck. Head down a few stairs to the finished lower level which offers additional living space, a workshop room, a laundry room, a half bath and a large finished bonus room, perfect for a rec space. An energy efficient home, you will find newer windows, mechanicals, roof and siding. Last but not least, home features Central air, city water and city sewer! Great opportunity to be part of the Cedar Lake Association with Deeded lake access, swimming ,boating, kayaking, etc. and walking distance to Twin Lakes Golf Course! Qualifies for USDA Rural Home loan - no money down. Enjoy summer fun at the beach by the lake! This home is located close to the I-91, I-95, Merritt Parkway, YALE, Quinnipiac, and southern along with close proximity to the center of town, post office, library, restaurants, Rose Orchards, park, and walking trails.
This property is off market, which means it's not currently listed for sale or rent on Zillow. This may be different from what's available on other websites or public sources.

