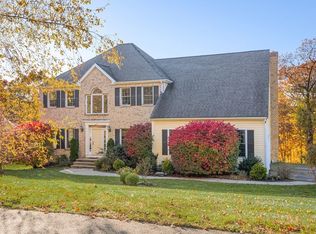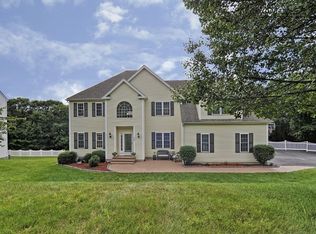Sold for $1,237,500 on 06/07/23
$1,237,500
9 Glen Rd, Hopkinton, MA 01748
4beds
4,063sqft
Single Family Residence
Built in 1999
0.58 Acres Lot
$1,321,700 Zestimate®
$305/sqft
$5,085 Estimated rent
Home value
$1,321,700
$1.26M - $1.39M
$5,085/mo
Zestimate® history
Loading...
Owner options
Explore your selling options
What's special
As soon as you enter this beautifully designed colonial it feels like home. The outstanding floorplan includes a beautifully designed kitchen with a center island and generous eat-in area. The adjacent family room has vaulted ceilings and plenty of room to relax by the wood burning fireplace. Light & bright with an open concept first floor. The turned staircase leads to the second floor with generous sized bedrooms and a your own private primary suite, with remodeled bathroom, bonus room and walk in closet. Spacious finished basement complete with kitchenette and bonus room. Located in desirable Hopkinton community!
Zillow last checked: 8 hours ago
Listing updated: June 07, 2023 at 02:18pm
Listed by:
Gina Anderson 617-543-8506,
MGS Group Real Estate LTD - Wellesley 617-714-4544
Bought with:
Jamie Grossman
MGS Group Real Estate LTD - Wellesley
Source: MLS PIN,MLS#: 73085789
Facts & features
Interior
Bedrooms & bathrooms
- Bedrooms: 4
- Bathrooms: 4
- Full bathrooms: 3
- 1/2 bathrooms: 1
Primary bedroom
- Features: Bathroom - Full, Bathroom - Double Vanity/Sink, Walk-In Closet(s), Flooring - Wall to Wall Carpet, Steam / Sauna
- Level: Second
Bedroom 2
- Features: Closet, Flooring - Wall to Wall Carpet
- Level: Second
Bedroom 3
- Features: Closet, Flooring - Wall to Wall Carpet
- Level: Second
Bedroom 4
- Features: Closet, Flooring - Wall to Wall Carpet
- Level: Second
Primary bathroom
- Features: Yes
Bathroom 1
- Features: Bathroom - Half
- Level: First
Bathroom 2
- Features: Bathroom - Full, Bathroom - Double Vanity/Sink, Bathroom - Tiled With Tub & Shower, Closet - Linen
- Level: Second
Bathroom 3
- Features: Bathroom - Full, Bathroom - Double Vanity/Sink, Bathroom - Tiled With Shower Stall, Bathroom - With Tub, Closet - Linen, Steam / Sauna
- Level: Second
Dining room
- Features: Flooring - Hardwood
- Level: First
Family room
- Features: Flooring - Hardwood, Open Floorplan, Slider
- Level: First
Kitchen
- Features: Flooring - Hardwood, Dining Area, Pantry, Kitchen Island, Wet Bar, Cabinets - Upgraded, Open Floorplan
- Level: First
Heating
- Forced Air, Oil, Ductless
Cooling
- Central Air, Ductless
Appliances
- Laundry: First Floor
Features
- Bathroom - Full, Bathroom - With Shower Stall, Closet, Wet bar, Cabinets - Upgraded, Bathroom, Bonus Room, Play Room, Study
- Flooring: Flooring - Vinyl
- Basement: Full,Finished
- Number of fireplaces: 1
- Fireplace features: Family Room
Interior area
- Total structure area: 4,063
- Total interior livable area: 4,063 sqft
Property
Parking
- Total spaces: 6
- Parking features: Attached, Paved Drive
- Attached garage spaces: 2
- Uncovered spaces: 4
Features
- Patio & porch: Deck - Composite
- Exterior features: Deck - Composite, Professional Landscaping
Lot
- Size: 0.58 Acres
Details
- Parcel number: 3154828
- Zoning: RB
Construction
Type & style
- Home type: SingleFamily
- Architectural style: Colonial
- Property subtype: Single Family Residence
Materials
- Frame
- Foundation: Concrete Perimeter
- Roof: Shingle
Condition
- Year built: 1999
Utilities & green energy
- Sewer: Public Sewer, Private Sewer
- Water: Private
- Utilities for property: for Electric Range
Community & neighborhood
Location
- Region: Hopkinton
Price history
| Date | Event | Price |
|---|---|---|
| 6/7/2023 | Sold | $1,237,500+3.2%$305/sqft |
Source: MLS PIN #73085789 Report a problem | ||
| 3/9/2023 | Listed for sale | $1,199,000+65.4%$295/sqft |
Source: MLS PIN #73085789 Report a problem | ||
| 8/5/2014 | Sold | $724,900$178/sqft |
Source: C21 Commonwealth Sold #71698037_01748 Report a problem | ||
| 6/16/2014 | Pending sale | $724,900$178/sqft |
Source: CENTURY 21 Commonwealth #71698037 Report a problem | ||
| 6/12/2014 | Listed for sale | $724,900+52.6%$178/sqft |
Source: Century 21 Commonwealth #71698037 Report a problem | ||
Public tax history
| Year | Property taxes | Tax assessment |
|---|---|---|
| 2025 | $17,274 +1.4% | $1,218,200 +4.5% |
| 2024 | $17,032 +22.4% | $1,165,800 +32.4% |
| 2023 | $13,916 +1.9% | $880,200 +9.7% |
Find assessor info on the county website
Neighborhood: 01748
Nearby schools
GreatSchools rating
- 9/10Hopkins Elementary SchoolGrades: 4-5Distance: 1.4 mi
- 8/10Hopkinton Middle SchoolGrades: 6-8Distance: 1.7 mi
- 10/10Hopkinton High SchoolGrades: 9-12Distance: 1.6 mi
Schools provided by the listing agent
- Middle: Hms
- High: Hhs
Source: MLS PIN. This data may not be complete. We recommend contacting the local school district to confirm school assignments for this home.
Get a cash offer in 3 minutes
Find out how much your home could sell for in as little as 3 minutes with a no-obligation cash offer.
Estimated market value
$1,321,700
Get a cash offer in 3 minutes
Find out how much your home could sell for in as little as 3 minutes with a no-obligation cash offer.
Estimated market value
$1,321,700

