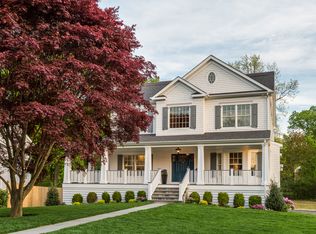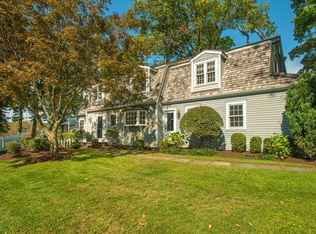20's colonial updated in 2010 with wrap around deck and winter water views on a coveted street just a short stroll to Riverside Yacht Club, close to schools and train. Spacious family room with a wall of beautiful windows and fireplace which adjoins a gourmet kitchen featuring large island, high-end cabinetry and appliances, as well as a eat-in area. Welcoming formal living room with fireplace and dining room plus large office/mud room and powder room complete the first floor. Master bedroom features the same wall of wrap around windows, his and her walk-in closets and well appointed master bath with double vanities, separate shower and whirl tub. Three other bedrooms on this level with two more full baths one en suite. Professional landscaping oversize lot for play or entertaining.
This property is off market, which means it's not currently listed for sale or rent on Zillow. This may be different from what's available on other websites or public sources.

