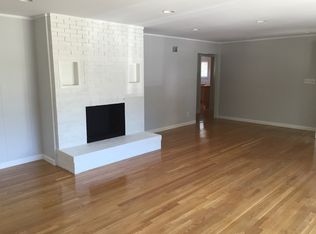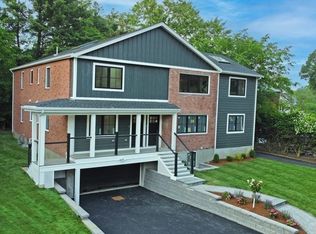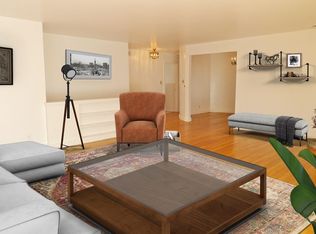Sold for $1,550,000 on 09/22/23
$1,550,000
9 Glazer Rd #9, Newton Center, MA 02459
4beds
2,995sqft
Condominium
Built in 1951
-- sqft lot
$-- Zestimate®
$518/sqft
$4,238 Estimated rent
Home value
Not available
Estimated sales range
Not available
$4,238/mo
Zestimate® history
Loading...
Owner options
Explore your selling options
What's special
All new & tastefully renovated 4 bed w/ 4 full bath duplex and the heart of Newton Centre is under 5 minute walk. Heading to Boston or Fenway Park? No problem! Leave the cars in your private 2 car garage and take the Green Line T. Thoughtful design features two en-suite primary BRs, perfect for visiting in-laws. You'll love the open, front to back design of LR/DR/Kit and you can wine, dine & dance with family & friends while you prep the feast. Gorgeous quartz kitchen w/ white Shaker cabinets, Bosch SS appliances and an 8' island seating 6. Sliders lead to a private rear yard. Southern exposure brings in the sun throughout the day, highlighting the new bamboo floors. Lower level has a huge 31'x21' fam rm, a unique play structure lounge/media platform area & 4th BR/full bath teen or nanny suite. Hi efficiency HVAC, all new systems, wiring, plumbing, roof, new cement board siding compliments original brick exterior details. A1 locale on a quiet cul de sac can't be beat!
Zillow last checked: 8 hours ago
Listing updated: September 23, 2023 at 11:01am
Listed by:
Ed Lyon 617-719-4614,
Preservation Properties 617-527-3700,
Ed Lyon EcoBroker Group 617-719-4614
Bought with:
Chris Cameron
William Raveis R.E. & Home Services
Source: MLS PIN,MLS#: 73145063
Facts & features
Interior
Bedrooms & bathrooms
- Bedrooms: 4
- Bathrooms: 4
- Full bathrooms: 4
- Main level bathrooms: 3
- Main level bedrooms: 3
Primary bedroom
- Features: Bathroom - Full, Bathroom - Double Vanity/Sink, Walk-In Closet(s), Flooring - Hardwood, Flooring - Stone/Ceramic Tile, Paints & Finishes - Low VOC, Recessed Lighting, Remodeled, Pocket Door
- Level: Main,First
- Area: 196
- Dimensions: 14 x 14
Bedroom 2
- Features: Bathroom - 3/4, Closet, Flooring - Stone/Ceramic Tile, Paints & Finishes - Low VOC, Recessed Lighting, Remodeled
- Level: Main,First
- Area: 192
- Dimensions: 16 x 12
Bedroom 3
- Features: Flooring - Hardwood, Paints & Finishes - Low VOC, Recessed Lighting, Remodeled, Closet - Double
- Level: Main,First
- Area: 156
- Dimensions: 13 x 12
Bedroom 4
- Features: Bathroom - 3/4, Closet, Flooring - Laminate, Paints & Finishes - Low VOC, Recessed Lighting, Remodeled
- Level: Basement
- Area: 224.75
- Dimensions: 15.5 x 14.5
Primary bathroom
- Features: Yes
Bathroom 1
- Features: Bathroom - Double Vanity/Sink, Bathroom - Tiled With Tub & Shower, Flooring - Stone/Ceramic Tile, Countertops - Stone/Granite/Solid, Low Flow Toilet, Cabinets - Upgraded, Paints & Finishes - Low VOC, Recessed Lighting, Remodeled, Pocket Door, Soaking Tub
- Level: Main,First
- Area: 85
- Dimensions: 10 x 8.5
Bathroom 2
- Features: Bathroom - 3/4, Bathroom - Tiled With Shower Stall, Flooring - Stone/Ceramic Tile, Countertops - Stone/Granite/Solid, Low Flow Toilet, Paints & Finishes - Low VOC, Recessed Lighting, Remodeled, Lighting - Sconce, Lighting - Overhead
- Level: Main,First
- Area: 34
- Dimensions: 8.5 x 4
Bathroom 3
- Features: Bathroom - Full, Bathroom - Tiled With Tub & Shower, Flooring - Stone/Ceramic Tile, Countertops - Upgraded, Low Flow Toilet, Cabinets - Upgraded, Paints & Finishes - Low VOC, Recessed Lighting
- Level: Main,First
- Area: 63.75
- Dimensions: 8.5 x 7.5
Dining room
- Features: Flooring - Hardwood, Exterior Access, Open Floorplan, Paints & Finishes - Low VOC, Remodeled, Slider, Lighting - Pendant
- Level: Main,First
- Area: 130
- Dimensions: 13 x 10
Family room
- Features: Bathroom - Full, Closet, Flooring - Laminate, Exterior Access, Open Floorplan, Paints & Finishes - Low VOC, Recessed Lighting, Remodeled, Vestibule
- Level: Basement
- Area: 672
- Dimensions: 32 x 21
Kitchen
- Features: Flooring - Hardwood, Dining Area, Kitchen Island, Breakfast Bar / Nook, Cabinets - Upgraded, Open Floorplan, Paints & Finishes - Low VOC, Recessed Lighting, Stainless Steel Appliances, Gas Stove
- Level: Main,First
- Area: 165
- Dimensions: 15 x 11
Living room
- Features: Closet, Flooring - Hardwood, Window(s) - Picture, Cable Hookup, Exterior Access, Open Floorplan, Paints & Finishes - Low VOC, Recessed Lighting, Remodeled
- Level: Main,First
- Area: 266
- Dimensions: 19 x 14
Heating
- Forced Air, Natural Gas, ENERGY STAR Qualified Equipment
Cooling
- Central Air, ENERGY STAR Qualified Equipment
Appliances
- Laundry: Flooring - Laminate, Electric Dryer Hookup, Paints & Finishes - Low VOC, Recessed Lighting, Washer Hookup, In Basement, In Unit
Features
- Bathroom - 3/4, Bathroom - Tiled With Shower Stall, Lighting - Overhead, 3/4 Bath, Internet Available - Unknown
- Flooring: Bamboo, Stone / Slate, Renewable/Sustainable Flooring Materials, Flooring - Stone/Ceramic Tile
- Doors: Insulated Doors
- Windows: Insulated Windows
- Has basement: Yes
- Has fireplace: No
Interior area
- Total structure area: 2,995
- Total interior livable area: 2,995 sqft
Property
Parking
- Total spaces: 4
- Parking features: Under, Garage Door Opener, Deeded, Garage Faces Side, Insulated, Driveway, Paved, Exclusive Parking
- Attached garage spaces: 2
- Uncovered spaces: 2
Features
- Entry location: Unit Placement(Front)
- Exterior features: Balcony, Rain Gutters, Professional Landscaping, Sprinkler System
- Waterfront features: Lake/Pond, 1/2 to 1 Mile To Beach, Beach Ownership(Public)
Lot
- Size: 7,351 sqft
Details
- Parcel number: S:61 B:042 L:0028,698457
- Zoning: MR1
Construction
Type & style
- Home type: Condo
- Property subtype: Condominium
Materials
- Frame, Brick, Cement Board
- Roof: Shingle
Condition
- Year built: 1951
- Major remodel year: 2023
Utilities & green energy
- Electric: Circuit Breakers, 200+ Amp Service
- Sewer: Public Sewer
- Water: Public
- Utilities for property: for Gas Range, for Gas Oven, for Electric Dryer, Washer Hookup, Icemaker Connection
Green energy
- Energy efficient items: Thermostat
- Indoor air quality: Contaminant Control
- Water conservation: Low-Flow Fixtures
Community & neighborhood
Community
- Community features: Public Transportation, Shopping, Park, Walk/Jog Trails, Bike Path, Conservation Area, Highway Access, House of Worship, Private School, Public School, T-Station, University
Location
- Region: Newton Center
HOA & financial
HOA
- HOA fee: $250 monthly
- Services included: Water, Sewer, Insurance, Reserve Funds
Other
Other facts
- Listing terms: Contract
Price history
| Date | Event | Price |
|---|---|---|
| 9/22/2023 | Sold | $1,550,000-2.8%$518/sqft |
Source: MLS PIN #73145063 Report a problem | ||
| 8/25/2023 | Contingent | $1,595,000$533/sqft |
Source: MLS PIN #73145063 Report a problem | ||
| 8/5/2023 | Listed for sale | $1,595,000$533/sqft |
Source: MLS PIN #73145063 Report a problem | ||
Public tax history
Tax history is unavailable.
Neighborhood: Newton Centre
Nearby schools
GreatSchools rating
- 8/10Bowen Elementary SchoolGrades: K-5Distance: 0.5 mi
- 9/10Charles E Brown Middle SchoolGrades: 6-8Distance: 1.4 mi
- 10/10Newton South High SchoolGrades: 9-12Distance: 1 mi
Schools provided by the listing agent
- Elementary: Bowen/Masonrice
- Middle: Brown/Oak Hill
- High: South
Source: MLS PIN. This data may not be complete. We recommend contacting the local school district to confirm school assignments for this home.

Get pre-qualified for a loan
At Zillow Home Loans, we can pre-qualify you in as little as 5 minutes with no impact to your credit score.An equal housing lender. NMLS #10287.


