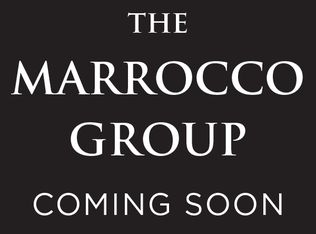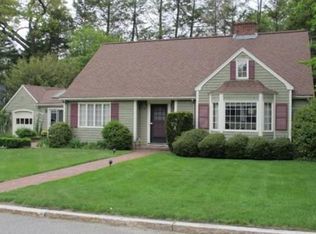Stunning Craftsman Colonial with a dreamy back yard in top neighborhood! Beautifully situated on one of the largest lots in the area, you will be proud to call this spectacular house your home! Gorgeous welcoming front porch with breathtaking entry, featuring a 180 gallon salt water fish tank, sleek designer kitchen w/ custom Bamboo cabinets, Lutron auto shades & LR w/stone/gas fireplace. Spacious 1st floor Master suite w/ spa like bath, soaking tub, walk in closet & sitting area w/ high ceilings & french doors to patio overlooking amazing back yard; outdoor entertaining at its finest! Offering a full kitchen with sink, fridge, built in gas grill w/ dining/ bar, TV and sun-setter auto.awning! Custom built w/top of the line everything, this home is a work of art with beautiful finishes and custom details throughout. 4/5 large bedrooms each w/ private baths,1st floor office, mudroom with lockers leads to 2 car garage, plus over 1200 sf add'l basement space avail for future game/media/gym
This property is off market, which means it's not currently listed for sale or rent on Zillow. This may be different from what's available on other websites or public sources.

