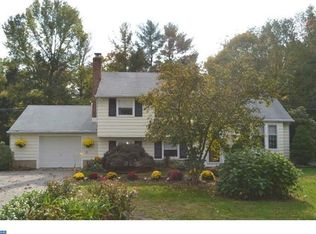Sold for $632,500 on 05/30/25
$632,500
9 Gill Rd, Medford, NJ 08055
3beds
2,281sqft
Single Family Residence
Built in 1960
2.68 Acres Lot
$641,000 Zestimate®
$277/sqft
$3,880 Estimated rent
Home value
$641,000
$564,000 - $718,000
$3,880/mo
Zestimate® history
Loading...
Owner options
Explore your selling options
What's special
Nestled on nearly three picturesque acres in historic Medford Village, this stunning three-bedroom extended rancher is convenient to downtown Medford with all its yearly festivals. The home is surrounded by parks and green space which provide a tranquil privacy. Generous room sizes give ample space for comfortable living and entertaining. An oversized family room has a wall of windows that looks out over the private rear yard with lovely all season views of the woods and the nearby lake. The large living room adjoins a formal dining room with access to a rear deck. The kitchen is pleasant with a window seat and breakfast nook. The primary bedroom is spacious and has ample room in the walk-in-closet and its own full bath. 2 additional bedrooms complete the layout of this beautiful home. In addition the home has a full basement with outside access and a two to three car attached garage. For the outdoor enthusiast, easy access to a creek invites leisurely adventures. A large front porch provides ample shade and space for large gatherings or just a peaceful place to read a favorite book. Make an appointment to see, and you won't be disappointed.
Zillow last checked: 8 hours ago
Listing updated: June 01, 2025 at 02:05am
Listed by:
Brad T Tomaziefski 609-352-6910,
Real Broker, LLC
Bought with:
Lisa Hermann, 1542535
Keller Williams Realty - Moorestown
Source: Bright MLS,MLS#: NJBL2085756
Facts & features
Interior
Bedrooms & bathrooms
- Bedrooms: 3
- Bathrooms: 3
- Full bathrooms: 2
- 1/2 bathrooms: 1
- Main level bathrooms: 3
- Main level bedrooms: 3
Primary bedroom
- Features: Walk-In Closet(s), Bathroom - Stall Shower
- Level: Main
- Area: 266 Square Feet
- Dimensions: 19 x 14
Bedroom 2
- Level: Main
- Area: 130 Square Feet
- Dimensions: 13 x 10
Bedroom 3
- Level: Main
- Area: 132 Square Feet
- Dimensions: 12 x 11
Dining room
- Level: Main
- Area: 156 Square Feet
- Dimensions: 13 x 12
Family room
- Level: Main
- Area: 350 Square Feet
- Dimensions: 25 x 14
Foyer
- Level: Main
- Area: 78 Square Feet
- Dimensions: 13 x 6
Kitchen
- Features: Eat-in Kitchen
- Level: Main
- Area: 120 Square Feet
- Dimensions: 12 x 10
Laundry
- Level: Main
- Area: 70 Square Feet
- Dimensions: 10 x 7
Living room
- Features: Fireplace - Wood Burning
- Level: Main
- Area: 288 Square Feet
- Dimensions: 24 x 12
Heating
- Baseboard, Oil
Cooling
- Central Air, Electric
Appliances
- Included: Microwave, Dishwasher, Oven/Range - Electric, Water Heater
- Laundry: Main Level, Laundry Room
Features
- Breakfast Area, Recessed Lighting, Walk-In Closet(s)
- Windows: Double Hung, Insulated Windows, Vinyl Clad, Wood Frames
- Basement: Full,Sump Pump,Exterior Entry
- Number of fireplaces: 1
- Fireplace features: Wood Burning
Interior area
- Total structure area: 2,281
- Total interior livable area: 2,281 sqft
- Finished area above ground: 2,281
- Finished area below ground: 0
Property
Parking
- Total spaces: 13
- Parking features: Garage Faces Front, Asphalt, Attached, Driveway
- Attached garage spaces: 3
- Uncovered spaces: 10
Accessibility
- Accessibility features: None
Features
- Levels: One
- Stories: 1
- Pool features: None
Lot
- Size: 2.68 Acres
Details
- Additional structures: Above Grade, Below Grade
- Parcel number: 2000906 0100013 01
- Zoning: GMS
- Zoning description: Res
- Special conditions: Standard
Construction
Type & style
- Home type: SingleFamily
- Architectural style: Ranch/Rambler
- Property subtype: Single Family Residence
Materials
- Frame
- Foundation: Block
Condition
- New construction: No
- Year built: 1960
Utilities & green energy
- Electric: 200+ Amp Service
- Sewer: On Site Septic
- Water: Public
Community & neighborhood
Location
- Region: Medford
- Subdivision: None Available
- Municipality: MEDFORD TWP
Other
Other facts
- Listing agreement: Exclusive Right To Sell
- Ownership: Fee Simple
Price history
| Date | Event | Price |
|---|---|---|
| 5/30/2025 | Sold | $632,500+11%$277/sqft |
Source: | ||
| 5/1/2025 | Pending sale | $569,900$250/sqft |
Source: | ||
| 4/29/2025 | Contingent | $569,900$250/sqft |
Source: | ||
| 4/24/2025 | Listed for sale | $569,900$250/sqft |
Source: | ||
Public tax history
| Year | Property taxes | Tax assessment |
|---|---|---|
| 2025 | $10,643 +9.7% | $299,900 |
| 2024 | $9,701 | $299,900 |
| 2023 | -- | $299,900 |
Find assessor info on the county website
Neighborhood: 08055
Nearby schools
GreatSchools rating
- 5/10Milton H. Allen Elementary SchoolGrades: K-5Distance: 0.2 mi
- 5/10Haines Memorial 6thgr CenterGrades: 6Distance: 0.4 mi
- 7/10Shawnee High SchoolGrades: 9-12Distance: 3.9 mi
Schools provided by the listing agent
- District: Medford Township Public Schools
Source: Bright MLS. This data may not be complete. We recommend contacting the local school district to confirm school assignments for this home.

Get pre-qualified for a loan
At Zillow Home Loans, we can pre-qualify you in as little as 5 minutes with no impact to your credit score.An equal housing lender. NMLS #10287.
Sell for more on Zillow
Get a free Zillow Showcase℠ listing and you could sell for .
$641,000
2% more+ $12,820
With Zillow Showcase(estimated)
$653,820