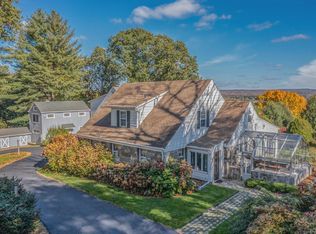Sold for $400,000
$400,000
9 Gilbert Hill Road, Chester, CT 06412
2beds
2,008sqft
Single Family Residence
Built in 1971
0.52 Acres Lot
$430,700 Zestimate®
$199/sqft
$2,395 Estimated rent
Home value
$430,700
$388,000 - $478,000
$2,395/mo
Zestimate® history
Loading...
Owner options
Explore your selling options
What's special
Great location just outside of Chester Village on a quiet cul de sac street. Main level features a living room with hardwood floors, kitchen with hardwood floors, large family room with gas fireplace and a screened in patio. Upper level has a large master bedroom with walk in closet and a balcony overlooking the back yard, a bedroom, office and laundry area. This home needs some cosmetics and updating to make it complete.
Zillow last checked: 8 hours ago
Listing updated: December 11, 2024 at 01:06pm
Listed by:
Shane Bonanno 860-227-7353,
Coldwell Banker Realty,
Peter Bonanno 860-227-9798,
Coldwell Banker Realty
Bought with:
Amy Graham, RES.0828344
William Pitt Sotheby's Int'l
Source: Smart MLS,MLS#: 24041154
Facts & features
Interior
Bedrooms & bathrooms
- Bedrooms: 2
- Bathrooms: 2
- Full bathrooms: 1
- 1/2 bathrooms: 1
Primary bedroom
- Features: Balcony/Deck, Walk-In Closet(s)
- Level: Upper
- Area: 288 Square Feet
- Dimensions: 24 x 12
Bedroom
- Level: Upper
- Area: 120 Square Feet
- Dimensions: 10 x 12
Family room
- Features: Bookcases, Gas Log Fireplace, Wall/Wall Carpet
- Level: Lower
- Area: 441 Square Feet
- Dimensions: 21 x 21
Kitchen
- Features: Granite Counters, Hardwood Floor
- Level: Lower
- Area: 135 Square Feet
- Dimensions: 9 x 15
Living room
- Features: Hardwood Floor
- Level: Lower
- Area: 315 Square Feet
- Dimensions: 21 x 15
Office
- Features: Bookcases
- Level: Upper
- Area: 100 Square Feet
- Dimensions: 10 x 10
Sun room
- Level: Lower
- Area: 255 Square Feet
- Dimensions: 17 x 15
Sun room
- Level: Main
- Area: 255 Square Feet
- Dimensions: 17 x 15
Heating
- Baseboard, Electric
Cooling
- None
Appliances
- Included: Gas Cooktop, Oven/Range, Refrigerator, Washer, Dryer, Electric Water Heater, Water Heater
- Laundry: Upper Level
Features
- Basement: None
- Attic: Access Via Hatch
- Number of fireplaces: 1
Interior area
- Total structure area: 2,008
- Total interior livable area: 2,008 sqft
- Finished area above ground: 1,216
- Finished area below ground: 792
Property
Parking
- Parking features: None
Features
- Patio & porch: Porch
Lot
- Size: 0.52 Acres
- Features: Level, Cul-De-Sac
Details
- Additional structures: Shed(s)
- Parcel number: 940808
- Zoning: R-5
Construction
Type & style
- Home type: SingleFamily
- Architectural style: Ranch
- Property subtype: Single Family Residence
Materials
- Shake Siding, Cedar
- Foundation: Concrete Perimeter, Raised
- Roof: Asphalt
Condition
- New construction: No
- Year built: 1971
Utilities & green energy
- Sewer: Septic Tank
- Water: Private
Community & neighborhood
Community
- Community features: Library, Playground
Location
- Region: Chester
Price history
| Date | Event | Price |
|---|---|---|
| 10/9/2024 | Sold | $400,000+0%$199/sqft |
Source: | ||
| 8/23/2024 | Listed for sale | $399,900+86%$199/sqft |
Source: | ||
| 7/27/2001 | Sold | $215,000$107/sqft |
Source: | ||
Public tax history
| Year | Property taxes | Tax assessment |
|---|---|---|
| 2025 | $6,631 +10.8% | $244,860 |
| 2024 | $5,987 +10.5% | $244,860 +34.2% |
| 2023 | $5,420 +0.7% | $182,480 |
Find assessor info on the county website
Neighborhood: Chester Center
Nearby schools
GreatSchools rating
- 6/10Chester Elementary SchoolGrades: K-6Distance: 1.6 mi
- 3/10John Winthrop Middle SchoolGrades: 6-8Distance: 2.4 mi
- 7/10Valley Regional High SchoolGrades: 9-12Distance: 2.1 mi
Schools provided by the listing agent
- Elementary: Chester
- High: Valley
Source: Smart MLS. This data may not be complete. We recommend contacting the local school district to confirm school assignments for this home.
Get pre-qualified for a loan
At Zillow Home Loans, we can pre-qualify you in as little as 5 minutes with no impact to your credit score.An equal housing lender. NMLS #10287.
Sell with ease on Zillow
Get a Zillow Showcase℠ listing at no additional cost and you could sell for —faster.
$430,700
2% more+$8,614
With Zillow Showcase(estimated)$439,314
