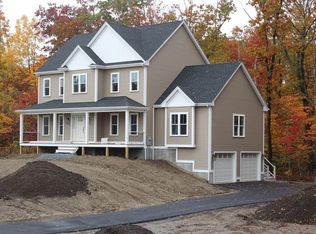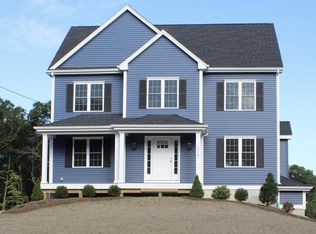Sold for $759,000 on 01/10/23
$759,000
9 Georgia Rae Way, Attleboro, MA 02703
5beds
2,700sqft
Single Family Residence
Built in 2022
0.46 Acres Lot
$850,400 Zestimate®
$281/sqft
$4,125 Estimated rent
Home value
$850,400
$808,000 - $901,000
$4,125/mo
Zestimate® history
Loading...
Owner options
Explore your selling options
What's special
HOME IS COMPLETE AND READY TO CLOSE! Beautiful new street off of County Street right near the golf course. Georgia Rea Way consists of 9 lots, 9 Georgia Rea is the last to be offered. This home checks off all the boxes offering 5 bedroom, 2.5 baths and 2 car garage. Bright open floor plan, hardwood floors throughout first floor. The bright open kitchen with granite countertops, stainless steel appliances, large center island is open to the family room w/gas fireplace. A living room with french doors, a formal dining room with feature wall a half bath and large laundry room finish off the first floor. The second level offers a beautiful main suite with vaulted ceiling, walk-in closet and stunning bath w/double vanity and large tiled shower. There are four additional bedrooms the largest being the finished space above the garage. The main bath w/double vanity finish off the second level. Additional features include, central air, gas heat, vinyl windows, and low maintenance exterior.
Zillow last checked: 8 hours ago
Listing updated: January 10, 2023 at 09:38am
Listed by:
Vicki Henriques 508-922-3653,
Curb Appeal Realty 508-922-3653
Bought with:
Josephson Delpeche
Berkshire Hathaway HomeServices Commonwealth Real Estate
Source: MLS PIN,MLS#: 73058448
Facts & features
Interior
Bedrooms & bathrooms
- Bedrooms: 5
- Bathrooms: 3
- Full bathrooms: 2
- 1/2 bathrooms: 1
Primary bedroom
- Features: Bathroom - 3/4, Bathroom - Double Vanity/Sink, Ceiling Fan(s), Vaulted Ceiling(s), Walk-In Closet(s), Flooring - Wall to Wall Carpet
- Level: Second
Bedroom 2
- Features: Closet, Flooring - Wall to Wall Carpet
- Level: Second
Bedroom 3
- Features: Flooring - Wall to Wall Carpet
- Level: Second
Bedroom 4
- Features: Closet, Flooring - Wall to Wall Carpet
- Level: Second
Bedroom 5
- Features: Ceiling Fan(s), Closet, Flooring - Wall to Wall Carpet
- Level: Second
Primary bathroom
- Features: Yes
Bathroom 1
- Features: Flooring - Stone/Ceramic Tile, Countertops - Stone/Granite/Solid
- Level: First
Bathroom 2
- Features: Bathroom - 3/4, Bathroom - Double Vanity/Sink, Flooring - Stone/Ceramic Tile, Countertops - Stone/Granite/Solid
- Level: Second
Bathroom 3
- Features: Bathroom - Half, Bathroom - With Tub & Shower, Flooring - Stone/Ceramic Tile, Countertops - Stone/Granite/Solid
- Level: Second
Dining room
- Features: Flooring - Hardwood
- Level: First
Family room
- Features: Flooring - Hardwood, French Doors
- Level: First
Kitchen
- Features: Flooring - Hardwood, Dining Area, Countertops - Stone/Granite/Solid, Kitchen Island, Deck - Exterior, Open Floorplan, Recessed Lighting, Slider, Lighting - Pendant
- Level: First
Living room
- Features: Flooring - Hardwood, Open Floorplan, Recessed Lighting
- Level: First
Heating
- Forced Air
Cooling
- Central Air
Appliances
- Laundry: Flooring - Stone/Ceramic Tile, First Floor
Features
- Flooring: Tile, Carpet, Hardwood
- Windows: Screens
- Basement: Full,Walk-Out Access
- Number of fireplaces: 1
- Fireplace features: Living Room
Interior area
- Total structure area: 2,700
- Total interior livable area: 2,700 sqft
Property
Parking
- Total spaces: 6
- Parking features: Attached, Off Street, Paved
- Attached garage spaces: 2
- Uncovered spaces: 4
Features
- Patio & porch: Porch, Deck - Composite
- Exterior features: Porch, Deck - Composite, Rain Gutters, Professional Landscaping, Screens
Lot
- Size: 0.46 Acres
- Features: Level
Details
- Parcel number: M:143 L:5AH,5121117
- Zoning: R
Construction
Type & style
- Home type: SingleFamily
- Architectural style: Colonial
- Property subtype: Single Family Residence
Materials
- Frame
- Foundation: Concrete Perimeter
- Roof: Shingle
Condition
- Year built: 2022
Utilities & green energy
- Sewer: Public Sewer
- Water: Public
Community & neighborhood
Community
- Community features: Golf
Location
- Region: Attleboro
Other
Other facts
- Listing terms: Contract
- Road surface type: Paved
Price history
| Date | Event | Price |
|---|---|---|
| 1/10/2023 | Sold | $759,000-0.1%$281/sqft |
Source: MLS PIN #73058448 Report a problem | ||
| 11/23/2022 | Contingent | $759,900$281/sqft |
Source: MLS PIN #73058448 Report a problem | ||
| 11/15/2022 | Listed for sale | $759,900$281/sqft |
Source: MLS PIN #73058448 Report a problem | ||
Public tax history
| Year | Property taxes | Tax assessment |
|---|---|---|
| 2025 | $10,123 +3.6% | $806,600 +5.1% |
| 2024 | $9,773 +45.2% | $767,700 +56.1% |
| 2023 | $6,731 +386.7% | $491,700 +413.8% |
Find assessor info on the county website
Neighborhood: 02703
Nearby schools
GreatSchools rating
- 6/10Robert J. Coelho Middle SchoolGrades: 5-8Distance: 2.1 mi
- 6/10Attleboro High SchoolGrades: 9-12Distance: 2.3 mi
- 7/10A. Irvin Studley Elementary SchoolGrades: K-4Distance: 2.1 mi
Get a cash offer in 3 minutes
Find out how much your home could sell for in as little as 3 minutes with a no-obligation cash offer.
Estimated market value
$850,400
Get a cash offer in 3 minutes
Find out how much your home could sell for in as little as 3 minutes with a no-obligation cash offer.
Estimated market value
$850,400

