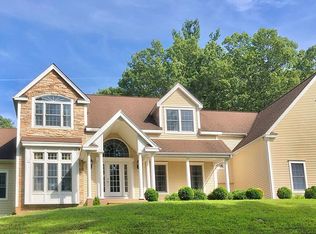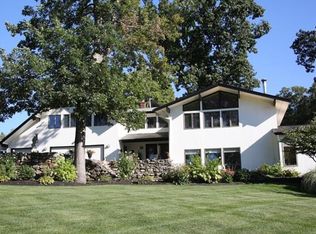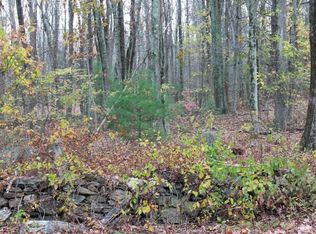Private country home with 5 1/2 acres. Architect designed expanded Cape was built with exceptional materials & craftsmanship. This 5 Star Energy Rated home has an impressive great room, encompassed by classic windows & natural light, cathedral ceilings, Rumford fireplace, beams, French doors, wood stove & wood flooring with a look down balcony above. The open concept flows into the kitchen with island, maple cabinets, stainless appliances & over sized pantry. The 1st floor master en-suite includes 2 large walk-in closets & French doors leading to outside patio with lovely views. Walking up to the 2nd level, you are surrounded by a beautiful loft area leading to 2 expansive bedrooms & full bath. There's an accessory apartment with full kitchen, living & dining room, bedroom, full bath, laundry & separate entrance. Additional features include 3 car garage, C/A, screened porch & mahogany decking,. Additional acreage is available for those with equestrian or other farming interests.
This property is off market, which means it's not currently listed for sale or rent on Zillow. This may be different from what's available on other websites or public sources.


