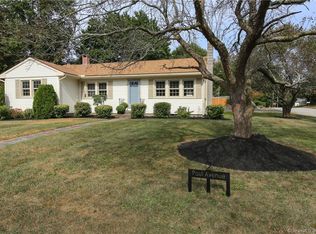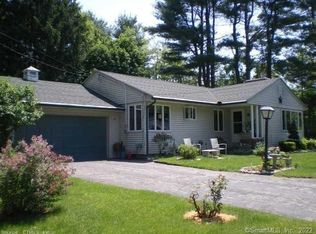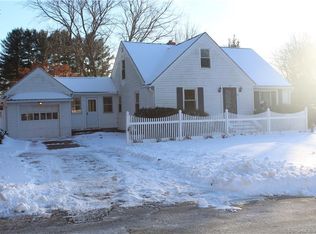Sold for $400,000 on 04/16/25
$400,000
9 George Avenue, Thompson, CT 06245
3beds
1,176sqft
Single Family Residence
Built in 1952
0.35 Acres Lot
$413,000 Zestimate®
$340/sqft
$2,566 Estimated rent
Home value
$413,000
$318,000 - $537,000
$2,566/mo
Zestimate® history
Loading...
Owner options
Explore your selling options
What's special
Thompson GORGEOUS REMODELED Ranch w/3 Bedrms, 1 Full Bath, 2 CAR GARAGE on a NICE LEVEL LOT.. Walk into your OPEN FLOOR PLAN w/a Beautiful GRANITE kitchen with a GRANITE ISLAND to add your nice high stools for parties and entertainment, plenty of room for a kitchen table to over look your private nack yard, large deep sink, SS/Black appliances, SOFT CLOSE CABINETS & RECESS lighting over looking your bright living rm with a BEAUTIFUL Brick FIREPLACE. Perfect for your decorations. Three nice size bedrms and a large full Bath with a tiled tub surround and double sinks. Walkup attic for more storage. Nice finished large foyer 12x8 attached for a sitting/party area in the summer or for shoes and backpacks or just storage. Large 2 CAR GARAGE attached. No more wet or snowy days.. Park in the garage and walk right into your Foyer & home.. Plenty of room for 2 cars and all your hobbys./toys LOTS OF PARKING with a large PAVED DRIVEWAY. Full basement for more expansion & storage.. Nice LEVEL LOT. Many updates thtoughout including NEWER Electrical, Plumbing, Kitchen, Baths, Paint, Flooring, Fixtures, recess lighting and MUCH MORE. Close to the MASS LINE with much lower prices... LOW TAXES...Quaint location.
Zillow last checked: 8 hours ago
Listing updated: April 16, 2025 at 01:54pm
Listed by:
Irene Adams 860-917-9351,
Signature Properties of NewEng 860-447-8839
Bought with:
Brandi Kenny, RES.0827012
Real Broker CT, LLC
Source: Smart MLS,MLS#: 24066217
Facts & features
Interior
Bedrooms & bathrooms
- Bedrooms: 3
- Bathrooms: 1
- Full bathrooms: 1
Primary bedroom
- Level: Main
Bedroom
- Level: Main
Bedroom
- Level: Main
Bathroom
- Level: Main
Kitchen
- Features: Remodeled, Breakfast Bar, Granite Counters
- Level: Main
Living room
- Features: Fireplace
- Level: Main
Heating
- Baseboard, Forced Air, Oil
Cooling
- None
Appliances
- Included: Oven/Range, Refrigerator, Water Heater
- Laundry: Lower Level
Features
- Basement: Full
- Attic: Walk-up
- Number of fireplaces: 1
Interior area
- Total structure area: 1,176
- Total interior livable area: 1,176 sqft
- Finished area above ground: 1,176
Property
Parking
- Total spaces: 2
- Parking features: Attached, Garage Door Opener
- Attached garage spaces: 2
Features
- Patio & porch: Enclosed, Porch
- Exterior features: Breezeway
Lot
- Size: 0.35 Acres
- Features: Level
Details
- Parcel number: 2325792
- Zoning: Res
Construction
Type & style
- Home type: SingleFamily
- Architectural style: Ranch
- Property subtype: Single Family Residence
Materials
- Vinyl Siding
- Foundation: Concrete Perimeter
- Roof: Asphalt
Condition
- New construction: No
- Year built: 1952
Utilities & green energy
- Sewer: Septic Tank
- Water: Well
Community & neighborhood
Community
- Community features: Health Club, Lake, Medical Facilities, Putting Green, Shopping/Mall
Location
- Region: Thompson
Price history
| Date | Event | Price |
|---|---|---|
| 4/16/2025 | Sold | $400,000+5.3%$340/sqft |
Source: | ||
| 3/10/2025 | Pending sale | $379,900$323/sqft |
Source: | ||
| 2/28/2025 | Listed for sale | $379,900+90%$323/sqft |
Source: | ||
| 9/12/2024 | Sold | $200,000$170/sqft |
Source: Public Record | ||
Public tax history
| Year | Property taxes | Tax assessment |
|---|---|---|
| 2025 | $3,859 +16% | $203,100 +71.5% |
| 2024 | $3,328 +8.1% | $118,400 |
| 2023 | $3,078 +3.9% | $118,400 |
Find assessor info on the county website
Neighborhood: Quinebaug
Nearby schools
GreatSchools rating
- 6/10Thompson Middle SchoolGrades: 5-8Distance: 3.9 mi
- 5/10Tourtellotte Memorial High SchoolGrades: 9-12Distance: 3.9 mi
- 4/10Mary R. Fisher Elementary SchoolGrades: PK-4Distance: 4 mi

Get pre-qualified for a loan
At Zillow Home Loans, we can pre-qualify you in as little as 5 minutes with no impact to your credit score.An equal housing lender. NMLS #10287.


