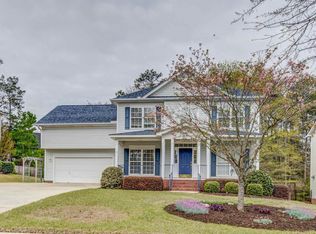Almost new Craftsman style home with 4 true bedrooms and no updating needed! New flooring! New paint! New dishwasher! New front door! New Pergola and deck 2017! New privacy fence 2105! Home is less than 4 years old so no need to worry about the roof or HVAC! Open concept kitchen featuring granite counters and stainless steel appliances! Spacious great room with lots of light and gas log fireplace! Master suite w sep seamless glass shower plus garden tub and double vanity w/ granite counter! All bedrooms feature a walk-in closet! True laundry room w/ access to floored walk-in attic! Private backyard featuring custom made pergola, deck, patio for grilling and full privacy fence! Cul-de-sac lot with Dutch Fork schools! Assumable VA mortgage at 4.25%! Will not last long!
This property is off market, which means it's not currently listed for sale or rent on Zillow. This may be different from what's available on other websites or public sources.
