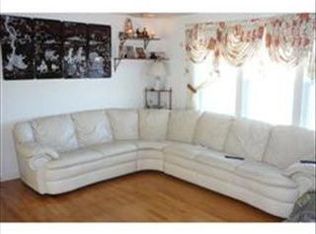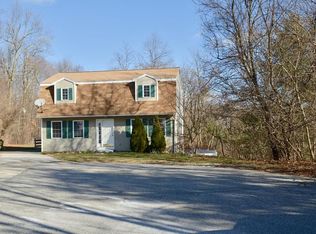Lovely home on a cul-de-sac with much new work done. First floor has gleaming hardwood Mahogany flooring throughout. Full eat-in kitchen with breakfast bar and all appliances stay. Large yard with new fence abuts what owners believe to be conservation land. A cute little deck for bar-be-que and and a view of very pretty flowering border the yard. The land extends past the fence in the back yard. The basement is fully finished for additional living space. Basement comes complete with a walkout and new interior stairs, washer and dryer, a second kitchen, living room and 2 more bedrooms.The central air conditioning system was just installed. New fence, driveway, steps, & retaining wall. Large driveway has plenty of room for parking. All appliances are run by gas. On street parking allowed as well.
This property is off market, which means it's not currently listed for sale or rent on Zillow. This may be different from what's available on other websites or public sources.

