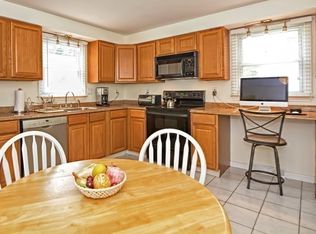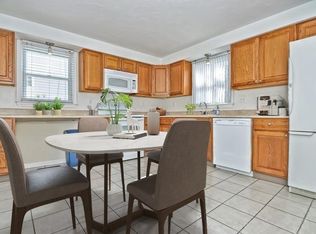Sold for $570,000 on 04/18/25
$570,000
9 Garden Rd UNIT 9, Natick, MA 01760
3beds
1,150sqft
Single Family Residence
Built in 1985
-- sqft lot
$558,200 Zestimate®
$496/sqft
$2,954 Estimated rent
Home value
$558,200
$514,000 - $603,000
$2,954/mo
Zestimate® history
Loading...
Owner options
Explore your selling options
What's special
Welcome to your new home in this charming townhouse, offering two spacious floors of comfortable living. The main level features a bright & airy living room with direct access to your private deck & backyard, perfect for outdoor relaxation. A convenient powder room for guests & a well-appointed kitchen make this level ideal for entertaining & daily living. Upstairs, you'll find three cozy bedrooms, each with generous closet space, as well as a full bathroom. The easy access basement provides additional storage space & is perfect for laundry, washer & dryer are included. Recent updates include stylish LVL flooring in the kitchen, bathrooms & one of the bedrooms, a new hot water tank (12/2024) as well as a brand new furnace (1/2025). Located in an established residential neighborhood, this home is just minutes from the Natick Commuter Rail, Natick Mall, local restaurants, & offers quick highway access for all your commuting needs. This home is the perfect blend of comfort & convenience
Zillow last checked: 8 hours ago
Listing updated: April 21, 2025 at 08:53am
Listed by:
Barber Real Estate Group 508-653-1256,
William Raveis R.E. & Home Services 781-235-5000
Bought with:
Johnny Long
PRIVI Realty LLC
Source: MLS PIN,MLS#: 73310528
Facts & features
Interior
Bedrooms & bathrooms
- Bedrooms: 3
- Bathrooms: 2
- Full bathrooms: 1
- 1/2 bathrooms: 1
Primary bedroom
- Features: Closet, Flooring - Vinyl
- Level: Second
- Area: 156
- Dimensions: 13 x 12
Bedroom 2
- Features: Closet, Flooring - Wall to Wall Carpet
- Level: Second
- Area: 120
- Dimensions: 10 x 12
Bedroom 3
- Features: Closet, Flooring - Wall to Wall Carpet
- Level: Second
- Area: 108
- Dimensions: 9 x 12
Primary bathroom
- Features: No
Bathroom 1
- Features: Bathroom - Half
- Level: First
Bathroom 2
- Features: Bathroom - Full
- Level: Second
Kitchen
- Features: Flooring - Vinyl
- Level: First
- Area: 156
- Dimensions: 13 x 12
Living room
- Features: Flooring - Wall to Wall Carpet, Deck - Exterior
- Level: First
- Area: 228
- Dimensions: 19 x 12
Heating
- Forced Air, Natural Gas
Cooling
- None
Appliances
- Laundry: In Basement
Features
- Flooring: Vinyl, Carpet
- Basement: Full,Interior Entry,Bulkhead
- Has fireplace: No
Interior area
- Total structure area: 1,150
- Total interior livable area: 1,150 sqft
- Finished area above ground: 1,150
Property
Parking
- Total spaces: 2
- Parking features: Paved Drive, Off Street
- Uncovered spaces: 2
Features
- Patio & porch: Deck
- Exterior features: Deck, Rain Gutters
Details
- Parcel number: M:00000039 P:90000A09,3973515
- Zoning: RESG
Construction
Type & style
- Home type: SingleFamily
- Architectural style: Colonial,Other (See Remarks)
- Property subtype: Single Family Residence
- Attached to another structure: Yes
Materials
- Frame
- Foundation: Concrete Perimeter
- Roof: Shingle
Condition
- Year built: 1985
Utilities & green energy
- Electric: Circuit Breakers
- Sewer: Public Sewer
- Water: Public
Community & neighborhood
Community
- Community features: Public Transportation, Shopping, Medical Facility, Laundromat
Location
- Region: Natick
Other
Other facts
- Road surface type: Paved
Price history
| Date | Event | Price |
|---|---|---|
| 4/18/2025 | Sold | $570,000-1.7%$496/sqft |
Source: MLS PIN #73310528 Report a problem | ||
| 3/8/2025 | Pending sale | $579,900$504/sqft |
Source: | ||
| 3/5/2025 | Price change | $579,900-4.9%$504/sqft |
Source: MLS PIN #73310530 Report a problem | ||
| 2/9/2025 | Listed for sale | $609,900$530/sqft |
Source: MLS PIN #73310530 Report a problem | ||
| 2/4/2025 | Pending sale | $609,900$530/sqft |
Source: | ||
Public tax history
Tax history is unavailable.
Neighborhood: 01760
Nearby schools
GreatSchools rating
- 8/10J F Kennedy Middle SchoolGrades: 5-8Distance: 0.9 mi
- 10/10Natick High SchoolGrades: PK,9-12Distance: 1.8 mi
- 6/10Brown Elementary SchoolGrades: K-4Distance: 1 mi
Schools provided by the listing agent
- Elementary: Brown
- Middle: Kennedy
- High: Nhs
Source: MLS PIN. This data may not be complete. We recommend contacting the local school district to confirm school assignments for this home.
Get a cash offer in 3 minutes
Find out how much your home could sell for in as little as 3 minutes with a no-obligation cash offer.
Estimated market value
$558,200
Get a cash offer in 3 minutes
Find out how much your home could sell for in as little as 3 minutes with a no-obligation cash offer.
Estimated market value
$558,200

