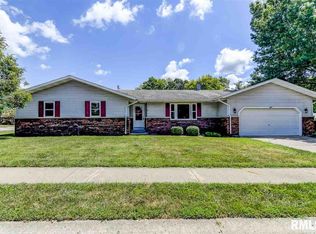Sold for $273,000
$273,000
9 Galahad Dr, Rochester, IL 62563
3beds
2,516sqft
Single Family Residence, Residential
Built in 1968
-- sqft lot
$302,900 Zestimate®
$109/sqft
$2,455 Estimated rent
Home value
$302,900
$288,000 - $318,000
$2,455/mo
Zestimate® history
Loading...
Owner options
Explore your selling options
What's special
This multi-level well-maintained home sits in an unbelievable park-like setting at the back of Camelot Subdivision! Overlook the HOA-maintained wooded green space with creek running through it from your deck off the dining room in this home full of surprises! Step into the foyer and take in the gorgeous view of the backyard from the slider in the formal dining room straight ahead. The living room is to your left and features a lovely bay window. The updated kitchen is a cooks dream with plentiful cabinets and enough space for everyone to help with dinner comfortably! Upstairs there are 3 large bedrooms with hardwood floors that shine! Two of those bedrooms share a full guest bathroom while the 3rd bedroom has a private bathroom with a jetted tub and shower combo. Downstairs you'll find a family room with piano that stays, a convenient laundry room and a half bath. But keep going and you'll find a bonus basement room accessible from the garage that could be a 4th bedroom if an egress window is added! Home has been pre-inspected and is being sold as reported with repairs done.
Zillow last checked: 8 hours ago
Listing updated: August 01, 2023 at 01:21pm
Listed by:
Megan M Pressnall Offc:217-787-7000,
The Real Estate Group, Inc.
Bought with:
KC Sullivan, 475121673
The Real Estate Group, Inc.
Source: RMLS Alliance,MLS#: CA1022757 Originating MLS: Capital Area Association of Realtors
Originating MLS: Capital Area Association of Realtors

Facts & features
Interior
Bedrooms & bathrooms
- Bedrooms: 3
- Bathrooms: 3
- Full bathrooms: 2
- 1/2 bathrooms: 1
Bedroom 1
- Level: Upper
- Dimensions: 13ft 9in x 12ft 7in
Bedroom 2
- Level: Upper
- Dimensions: 10ft 11in x 15ft 5in
Bedroom 3
- Level: Upper
- Dimensions: 11ft 9in x 15ft 5in
Other
- Level: Main
- Dimensions: 11ft 0in x 12ft 4in
Other
- Area: 346
Family room
- Level: Lower
- Dimensions: 17ft 0in x 13ft 7in
Kitchen
- Level: Main
- Dimensions: 12ft 2in x 12ft 0in
Laundry
- Level: Lower
- Dimensions: 5ft 6in x 5ft 2in
Living room
- Level: Main
- Dimensions: 23ft 7in x 12ft 6in
Lower level
- Area: 698
Main level
- Area: 674
Recreation room
- Level: Basement
- Dimensions: 21ft 9in x 13ft 8in
Upper level
- Area: 798
Heating
- Forced Air
Cooling
- Central Air
Appliances
- Included: Dishwasher, Disposal, Microwave, Range, Refrigerator, Gas Water Heater
Features
- Windows: Window Treatments
- Basement: Finished
Interior area
- Total structure area: 2,170
- Total interior livable area: 2,516 sqft
Property
Parking
- Total spaces: 2
- Parking features: Attached
- Attached garage spaces: 2
- Details: Number Of Garage Remotes: 1
Features
- Patio & porch: Deck, Patio
- Spa features: Bath
- Waterfront features: Creek
Lot
- Dimensions: 49 x 179 x 130
- Features: Cul-De-Sac, Wooded
Details
- Parcel number: 23160229003
Construction
Type & style
- Home type: SingleFamily
- Property subtype: Single Family Residence, Residential
Materials
- Frame, Brick, Vinyl Siding
- Foundation: Concrete Perimeter
- Roof: Shingle
Condition
- New construction: No
- Year built: 1968
Utilities & green energy
- Sewer: Public Sewer
- Water: Public
Community & neighborhood
Location
- Region: Rochester
- Subdivision: Camelot
Other
Other facts
- Road surface type: Paved
Price history
| Date | Event | Price |
|---|---|---|
| 8/1/2023 | Sold | $273,000+9.2%$109/sqft |
Source: | ||
| 6/30/2023 | Pending sale | $250,000$99/sqft |
Source: | ||
| 6/28/2023 | Listed for sale | $250,000+47.1%$99/sqft |
Source: | ||
| 5/21/2008 | Sold | $170,000$68/sqft |
Source: Public Record Report a problem | ||
Public tax history
Tax history is unavailable.
Find assessor info on the county website
Neighborhood: 62563
Nearby schools
GreatSchools rating
- 6/10Rochester Elementary 2-3Grades: 2-3Distance: 0.5 mi
- 6/10Rochester Jr High SchoolGrades: 7-8Distance: 0.3 mi
- 8/10Rochester High SchoolGrades: 9-12Distance: 0.3 mi
Schools provided by the listing agent
- Elementary: Rochester
- Middle: Rochester Community School Disticet
Source: RMLS Alliance. This data may not be complete. We recommend contacting the local school district to confirm school assignments for this home.

Get pre-qualified for a loan
At Zillow Home Loans, we can pre-qualify you in as little as 5 minutes with no impact to your credit score.An equal housing lender. NMLS #10287.
