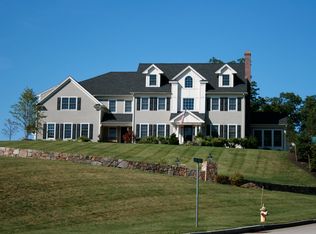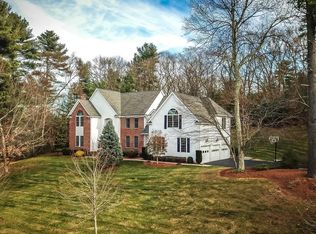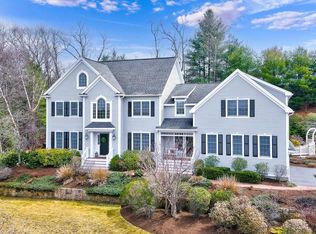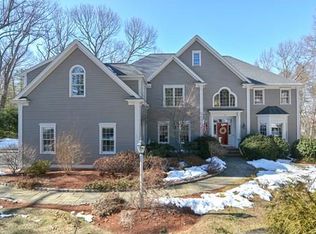Sold for $1,750,000 on 06/28/24
$1,750,000
9 Gable Ridge Rd, Westborough, MA 01581
5beds
5,470sqft
Single Family Residence
Built in 1998
1.15 Acres Lot
$1,847,300 Zestimate®
$320/sqft
$6,527 Estimated rent
Home value
$1,847,300
$1.68M - $2.03M
$6,527/mo
Zestimate® history
Loading...
Owner options
Explore your selling options
What's special
Exceptional 13 room, 5-bedroom Colonial with more than 5400 square feet of gracious living, majestically set on a private 1+ acre lot in the coveted Gables neighborhood of 35 executive homes. With more than $400K in updates and impressive improvements, just move-in and enjoy life at your own private luxury resort. From dramatic stone walls and perfectly manicured lawns & gardens that surround the Kidney shaped heated Gunite pool, to an oversized deck with hot tub & spacious fire-pit area, this exquisite home is an entertainer’s dream. At every turn, you’ll appreciate high-end custom finishes throughout the open floor plan with rounded archways, transom windows, high ceilings, stunning hardwood floors, a well-appointed chef’s kitchen, a luxe primary suite with 2 walk-in closets and a huge finished lower level, perfect for indoor recreation. Capture the best of the season with a late June closing and register for Westborough’s highly rated schools. Outstanding opportunity!
Zillow last checked: 8 hours ago
Listing updated: June 28, 2024 at 11:09am
Listed by:
Ginny Martins 508-579-1095,
Ginny Martins & Associates 508-579-1095
Bought with:
Ian Teng
Redfin Corp.
Source: MLS PIN,MLS#: 73222058
Facts & features
Interior
Bedrooms & bathrooms
- Bedrooms: 5
- Bathrooms: 4
- Full bathrooms: 3
- 1/2 bathrooms: 1
Primary bedroom
- Features: Bathroom - Full, Walk-In Closet(s), Closet/Cabinets - Custom Built, Flooring - Wall to Wall Carpet, Chair Rail, Wainscoting
- Level: Second
- Area: 374
- Dimensions: 22 x 17
Bedroom 2
- Features: Bathroom - Full, Closet, Flooring - Wall to Wall Carpet
- Level: Second
- Area: 210
- Dimensions: 14 x 15
Bedroom 3
- Features: Closet, Flooring - Wall to Wall Carpet
- Level: Second
- Area: 182
- Dimensions: 14 x 13
Bedroom 4
- Features: Closet, Flooring - Wall to Wall Carpet
- Level: Second
- Area: 182
- Dimensions: 14 x 13
Bedroom 5
- Features: Closet, Flooring - Wall to Wall Carpet
- Level: Second
- Area: 255
- Dimensions: 15 x 17
Primary bathroom
- Features: Yes
Bathroom 1
- Level: First
Bathroom 2
- Level: Second
Bathroom 3
- Level: Second
Dining room
- Features: Flooring - Hardwood, Window(s) - Bay/Bow/Box, Chair Rail, Open Floorplan, Wainscoting, Crown Molding
- Level: First
- Area: 224
- Dimensions: 14 x 16
Family room
- Features: Flooring - Hardwood, Open Floorplan
- Level: First
- Area: 330
- Dimensions: 15 x 22
Kitchen
- Features: Flooring - Hardwood, Dining Area, Pantry, Countertops - Stone/Granite/Solid, Kitchen Island, Deck - Exterior, Exterior Access, Open Floorplan, Slider
- Level: First
- Area: 400
- Dimensions: 25 x 16
Living room
- Features: Flooring - Hardwood, Wet Bar, Open Floorplan, Recessed Lighting, Crown Molding
- Level: First
- Area: 224
- Dimensions: 14 x 16
Office
- Features: Flooring - Hardwood
- Level: First
- Area: 196
- Dimensions: 14 x 14
Heating
- Forced Air, Oil
Cooling
- Central Air
Appliances
- Laundry: Second Floor
Features
- Closet, Office, Foyer, Play Room, Exercise Room, Game Room, Central Vacuum, Wet Bar
- Flooring: Tile, Carpet, Hardwood, Flooring - Hardwood, Flooring - Wall to Wall Carpet
- Doors: Storm Door(s)
- Windows: Storm Window(s)
- Basement: Full,Finished,Interior Entry,Bulkhead,Radon Remediation System
- Number of fireplaces: 2
- Fireplace features: Family Room, Living Room
Interior area
- Total structure area: 5,470
- Total interior livable area: 5,470 sqft
Property
Parking
- Total spaces: 11
- Parking features: Attached, Garage Door Opener, Garage Faces Side, Paved Drive
- Attached garage spaces: 3
- Uncovered spaces: 8
Features
- Patio & porch: Deck - Composite
- Exterior features: Deck - Composite, Pool - Inground Heated, Rain Gutters, Hot Tub/Spa, Professional Landscaping, Sprinkler System, Decorative Lighting, Fenced Yard, Stone Wall
- Has private pool: Yes
- Pool features: Pool - Inground Heated
- Has spa: Yes
- Spa features: Private
- Fencing: Fenced/Enclosed,Fenced
Lot
- Size: 1.15 Acres
- Features: Level
Details
- Parcel number: M:0010 B:000179 L:0,1733406
- Zoning: R
Construction
Type & style
- Home type: SingleFamily
- Architectural style: Colonial
- Property subtype: Single Family Residence
Materials
- Frame
- Foundation: Concrete Perimeter
- Roof: Shingle
Condition
- Year built: 1998
Utilities & green energy
- Sewer: Public Sewer
- Water: Public, Other
Green energy
- Energy efficient items: Thermostat
Community & neighborhood
Security
- Security features: Security System
Community
- Community features: Public Transportation, Shopping, Pool, Tennis Court(s), Park, Walk/Jog Trails, Stable(s), Golf, Conservation Area, Highway Access, House of Worship, Public School, T-Station, Sidewalks
Location
- Region: Westborough
- Subdivision: The Gables
HOA & financial
HOA
- Has HOA: Yes
- HOA fee: $500 annually
Other
Other facts
- Listing terms: Contract
- Road surface type: Paved
Price history
| Date | Event | Price |
|---|---|---|
| 6/28/2024 | Sold | $1,750,000+7.7%$320/sqft |
Source: MLS PIN #73222058 | ||
| 4/16/2024 | Contingent | $1,625,000$297/sqft |
Source: MLS PIN #73222058 | ||
| 4/10/2024 | Listed for sale | $1,625,000+85.1%$297/sqft |
Source: MLS PIN #73222058 | ||
| 10/7/2014 | Sold | $878,000-4%$161/sqft |
Source: Public Record | ||
| 8/17/2014 | Pending sale | $914,900$167/sqft |
Source: RE/MAX Real Estate Center #71716074 | ||
Public tax history
| Year | Property taxes | Tax assessment |
|---|---|---|
| 2025 | $22,325 +11.3% | $1,370,500 +12.1% |
| 2024 | $20,056 +1.3% | $1,222,200 +4% |
| 2023 | $19,790 +4.7% | $1,175,200 +15% |
Find assessor info on the county website
Neighborhood: 01581
Nearby schools
GreatSchools rating
- 8/10Elsie A Hastings Elementary SchoolGrades: PK-3Distance: 2.3 mi
- 8/10Sarah W Gibbons Middle SchoolGrades: 7-8Distance: 1.9 mi
- 9/10Westborough High SchoolGrades: 9-12Distance: 1.3 mi
Schools provided by the listing agent
- Elementary: Hastings
- Middle: Mill Pond/Gibb
- High: Westborough
Source: MLS PIN. This data may not be complete. We recommend contacting the local school district to confirm school assignments for this home.
Get a cash offer in 3 minutes
Find out how much your home could sell for in as little as 3 minutes with a no-obligation cash offer.
Estimated market value
$1,847,300
Get a cash offer in 3 minutes
Find out how much your home could sell for in as little as 3 minutes with a no-obligation cash offer.
Estimated market value
$1,847,300



