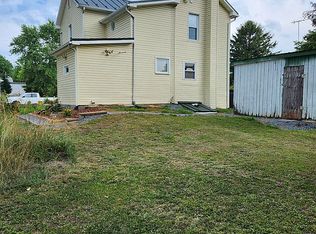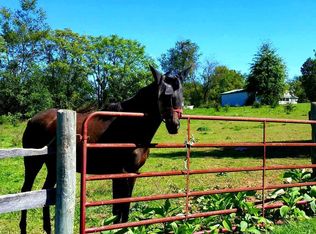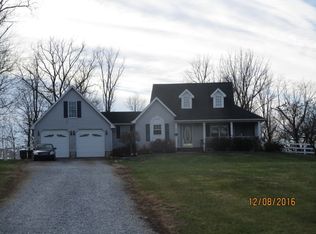This Ranson townhome has been fully updated. It features 3 bedrooms, 2 full baths, and 2 convenient half baths. Upon entering you find yourself in a nice, bright foyer with garage access. Down the hall is a large family room. It could easily be used as a 4th bedroom to suit your needs. It is fully carpeted with a large ceiling fan. Here you have a large half bath with shaker vanity for storage. Your laundry machines are nicely tucked away here as well. It also includes access to the rear yard. Lots of potential uses in this space! Upstairs was have a huge living room with carpet, nice ceiling fan and beautiful bay window. It includes another half bath with lovely shaker vanity. The living room is open to your kitchen and breakfast nook. This set up is awesome for entertaining! The kitchen includes nice LVP flooring and white shaker cabinets. The recessed lighting is perfect in this space. All appliances have been updated to stainless steel. The breakfast nook is spacious and features access to your deck. Upstairs a carpeted hallway leads to 2 nicely sized bedrooms with carpet and ceiling fans. The hall bath features that same lovely shaker vanity with Edison bulb light fixture to complete the look. The primary suite is spacious and carpeted. It is fully carpeted and includes a private, ensuite bathroom. Here you have a large, shaker double bowl vanity for ample storage. There is a walk-in corner shower for busy days and a nice soaking tub for relaxing in the evenings. The suite is topped off by a spacious walk-in closet. Outside you have a huge 12 ft x 19 ft deck off of the breakfast room. This will be perfect for BBQ's or just taking in the sunlight. Below the deck you have a pea gravel patio with privacy walls on either side. This keeps you nice and cool in the shade or provides protection from the rain. Beyond this you have a nice rear yard that's lush with grass. This home is in a great commuter location to VA or MD. This home has so much to offer so it's sure to go fast! Call for your showing now!
This property is off market, which means it's not currently listed for sale or rent on Zillow. This may be different from what's available on other websites or public sources.


