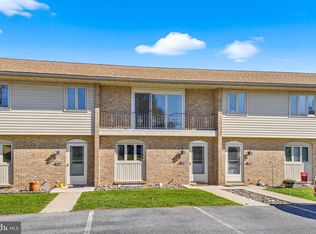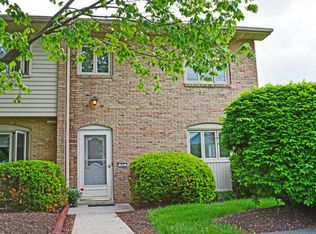Sold for $250,000
$250,000
9 Fulton St, Akron, PA 17501
4beds
1,570sqft
Townhouse
Built in 1972
-- sqft lot
$259,700 Zestimate®
$159/sqft
$1,873 Estimated rent
Home value
$259,700
$247,000 - $275,000
$1,873/mo
Zestimate® history
Loading...
Owner options
Explore your selling options
What's special
Welcome to this beautifully updated split-level home featuring a brand new roof and new flooring throughout, combining comfort with modern style. The main level offers a spacious kitchen with ample counter space and a generously sized living room, perfect for everyday living and entertaining. On the second level, you'll find a bedroom and full bathroom, with a third level offering a second bedroom, an additional full bath, and a versatile office space-perfect for remote work or study. The top floor includes a private third bedroom, providing a peaceful retreat. The unfinished basement provides plenty of storage and houses the laundry area for added convenience. Located in a well-maintained HOA community, all exterior maintenance, trash service, and exterior insurance are included, making for easy, low-maintenance living. Schedule your showing today!
Zillow last checked: 8 hours ago
Listing updated: June 27, 2025 at 04:14am
Listed by:
Reagan Kline 717-892-2055,
Kingsway Realty - Ephrata,
Co-Listing Agent: Randal V Kline 717-733-1006,
Kingsway Realty - Ephrata
Bought with:
Reagan Kline
Kingsway Realty - Ephrata
Source: Bright MLS,MLS#: PALA2069738
Facts & features
Interior
Bedrooms & bathrooms
- Bedrooms: 4
- Bathrooms: 2
- Full bathrooms: 2
Bedroom 1
- Level: Upper
- Area: 132 Square Feet
- Dimensions: 12 x 11
Bedroom 2
- Level: Upper
- Area: 130 Square Feet
- Dimensions: 13 x 10
Bedroom 3
- Level: Upper
- Area: 90 Square Feet
- Dimensions: 10 x 9
Bedroom 4
- Level: Upper
- Area: 187 Square Feet
- Dimensions: 17 x 11
Other
- Level: Upper
- Area: 40 Square Feet
- Dimensions: 8 x 5
Other
- Level: Upper
- Area: 35 Square Feet
- Dimensions: 7 x 5
Kitchen
- Level: Main
- Area: 180 Square Feet
- Dimensions: 12 x 15
Living room
- Level: Main
- Area: 260 Square Feet
- Dimensions: 20 x 13
Heating
- Heat Pump, Electric
Cooling
- Central Air, Electric
Appliances
- Included: Electric Water Heater
Features
- Dry Wall
- Flooring: Luxury Vinyl
- Basement: Unfinished
- Has fireplace: No
Interior area
- Total structure area: 1,570
- Total interior livable area: 1,570 sqft
- Finished area above ground: 1,570
- Finished area below ground: 0
Property
Parking
- Total spaces: 2
- Parking features: Asphalt, Parking Lot
- Has uncovered spaces: Yes
Accessibility
- Accessibility features: None
Features
- Levels: Three
- Stories: 3
- Pool features: None
Details
- Additional structures: Above Grade, Below Grade
- Parcel number: 0207834010002
- Zoning: RESIDENTIAL
- Special conditions: Standard
Construction
Type & style
- Home type: Townhouse
- Architectural style: Traditional
- Property subtype: Townhouse
Materials
- Block, Stick Built
- Foundation: Block
- Roof: Asphalt
Condition
- Good
- New construction: No
- Year built: 1972
Utilities & green energy
- Electric: 100 Amp Service
- Sewer: Public Sewer
- Water: Public
Community & neighborhood
Location
- Region: Akron
- Subdivision: Heritage Village
- Municipality: AKRON BORO
HOA & financial
Other fees
- Condo and coop fee: $200 monthly
Other
Other facts
- Listing agreement: Exclusive Right To Sell
- Listing terms: Cash,Conventional
- Ownership: Condominium
Price history
| Date | Event | Price |
|---|---|---|
| 6/27/2025 | Sold | $250,000+4.2%$159/sqft |
Source: | ||
| 5/19/2025 | Pending sale | $239,900$153/sqft |
Source: | ||
| 5/12/2025 | Listed for sale | $239,900+59.9%$153/sqft |
Source: | ||
| 10/18/2019 | Sold | $150,000$96/sqft |
Source: Public Record Report a problem | ||
| 8/27/2019 | Pending sale | $150,000+0.1%$96/sqft |
Source: Howard Hanna - Lebanon,PA-KRALL REAL ESTATE #PALA138740 Report a problem | ||
Public tax history
| Year | Property taxes | Tax assessment |
|---|---|---|
| 2025 | $2,394 +3.4% | $92,500 |
| 2024 | $2,315 +3.7% | $92,500 |
| 2023 | $2,233 +2.2% | $92,500 |
Find assessor info on the county website
Neighborhood: 17501
Nearby schools
GreatSchools rating
- 7/10Akron El SchoolGrades: K-4Distance: 1 mi
- 6/10Ephrata Middle SchoolGrades: 7-8Distance: 1.6 mi
- 8/10Ephrata Senior High SchoolGrades: 9-12Distance: 1.5 mi
Schools provided by the listing agent
- District: Ephrata Area
Source: Bright MLS. This data may not be complete. We recommend contacting the local school district to confirm school assignments for this home.
Get pre-qualified for a loan
At Zillow Home Loans, we can pre-qualify you in as little as 5 minutes with no impact to your credit score.An equal housing lender. NMLS #10287.
Sell for more on Zillow
Get a Zillow Showcase℠ listing at no additional cost and you could sell for .
$259,700
2% more+$5,194
With Zillow Showcase(estimated)$264,894

