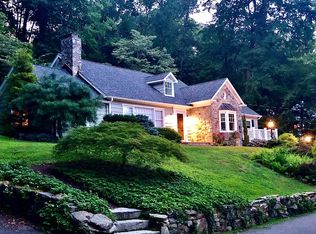Welcome to Fresh Meadow, a wonderful display of classic world charm, located in Lower Easton's most sought-after neighborhood! This 'largest small home' boasts 3 Bedrooms, 2.5 Bath, a bright open floor plan featuring walls of windows, French doors leading to a magnificent oversized screened-in Porch perfect for fun-filled gatherings or peaceful moments, and a rare semicircular stone Fireplace easy for all to cozy up to from any angle. First level also provides a Master or Guest Bedroom Suite with Full Bath and adjacent room ideal for Home Office, Dressing area or Nursery. Mid-Century style Kitchen and Deck overlook parklike setting with stone pathways that wind you through English gardens, mature plantings, terraces and blooming perennials. Charming Second level provides two large Bedrooms with vaulted ceilings, custom built-ins, a wall of cedar closets, and beautiful Full Bath. Partially finished walk-out Basement with half bath is ideal for extra living area and storage. Tastefully updated with Waterworks Bath and wonderful architectural details. This highly sought after location, on the Fairfield line, provides you the best of all worlds with Easton's Award-winning schools and convenience to Fairfield's downtown, beaches, restaurants, shopping, metro north train and major highways for easy commuting!
This property is off market, which means it's not currently listed for sale or rent on Zillow. This may be different from what's available on other websites or public sources.

