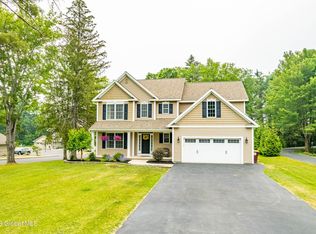Closed
$550,000
9 Frenchs Mill Road, Altamont, NY 12009
5beds
3,100sqft
Single Family Residence, Residential
Built in 1965
0.4 Acres Lot
$-- Zestimate®
$177/sqft
$3,328 Estimated rent
Home value
Not available
Estimated sales range
Not available
$3,328/mo
Zestimate® history
Loading...
Owner options
Explore your selling options
What's special
Beautifully updated, large split level in the Guilderland area on a low traffic street! This home boasts 5 bedrooms and a gorgeous gourmet kitchen with its own fireplace and a massive granite island. Move down into the wonderful dining room and living room space with two sided glass gas fireplace to cozy up to in the winter months. During the summer months move the gatherings outside and enjoy the outdoor fireplace, kitchen and grill. With two large deck and wonderful patio space for entertaining.
Zillow last checked: 8 hours ago
Listing updated: July 03, 2025 at 07:25am
Listed by:
Dawn Jacobson 518-588-5916,
CM Fox Real Estate
Bought with:
Kyle A Durni, 10401259805
Howard Hanna Capital Inc
Cathy S Cooley, 30CO0751188
Howard Hanna Capital Inc
Source: Global MLS,MLS#: 202414566
Facts & features
Interior
Bedrooms & bathrooms
- Bedrooms: 5
- Bathrooms: 3
- Full bathrooms: 2
- 1/2 bathrooms: 1
Primary bedroom
- Level: Third
Bedroom
- Level: Third
Bedroom
- Level: Third
Bedroom
- Level: Third
Bedroom
- Level: Fourth
Primary bathroom
- Level: Third
Half bathroom
- Level: First
Full bathroom
- Level: Third
Dining room
- Level: First
Entry
- Level: First
Kitchen
- Level: Second
Living room
- Level: First
Heating
- Forced Air, Natural Gas
Cooling
- Central Air
Appliances
- Included: Dishwasher, Microwave, Oven, Range, Refrigerator, Washer/Dryer
- Laundry: In Basement
Features
- Grinder Pump, High Speed Internet, Walk-In Closet(s), Built-in Features, Ceramic Tile Bath
- Flooring: Tile, Vinyl, Carpet, Hardwood
- Doors: Sliding Doors
- Basement: Partial,Unfinished
- Number of fireplaces: 3
- Fireplace features: Wood Burning Stove
Interior area
- Total structure area: 3,100
- Total interior livable area: 3,100 sqft
- Finished area above ground: 3,100
- Finished area below ground: 0
Property
Parking
- Total spaces: 4
- Parking features: Circular Driveway
- Has uncovered spaces: Yes
Features
- Levels: Multi/Split
- Entry location: First
- Patio & porch: Front Porch
- Exterior features: Garden, Gas Grill, Lighting, Outdoor Kitchen
- Fencing: None
Lot
- Size: 0.40 Acres
- Features: Cleared, Landscaped
Details
- Additional structures: Shed(s)
- Parcel number: 013089 39.00111
- Special conditions: Standard
Construction
Type & style
- Home type: SingleFamily
- Architectural style: Custom
- Property subtype: Single Family Residence, Residential
Materials
- Stone, Wood Siding
- Roof: Asphalt
Condition
- New construction: No
- Year built: 1965
Utilities & green energy
- Sewer: Public Sewer
- Water: Public
Community & neighborhood
Location
- Region: Altamont
Price history
| Date | Event | Price |
|---|---|---|
| 7/1/2024 | Sold | $550,000-3.5%$177/sqft |
Source: | ||
| 4/26/2024 | Pending sale | $570,000$184/sqft |
Source: | ||
| 4/3/2024 | Listed for sale | $570,000+82.1%$184/sqft |
Source: | ||
| 4/13/2017 | Sold | $313,000$101/sqft |
Source: | ||
Public tax history
| Year | Property taxes | Tax assessment |
|---|---|---|
| 2017 | -- | $218,000 |
| 2016 | -- | $218,000 |
| 2015 | -- | $218,000 |
Find assessor info on the county website
Neighborhood: 12009
Nearby schools
GreatSchools rating
- 7/10Lynnwood Elementary SchoolGrades: K-5Distance: 0.3 mi
- 6/10Farnsworth Middle SchoolGrades: 6-8Distance: 3.3 mi
- 9/10Guilderland High SchoolGrades: 9-12Distance: 1.8 mi
Schools provided by the listing agent
- High: Guilderland
Source: Global MLS. This data may not be complete. We recommend contacting the local school district to confirm school assignments for this home.
