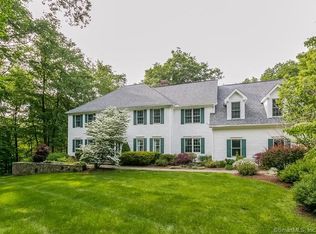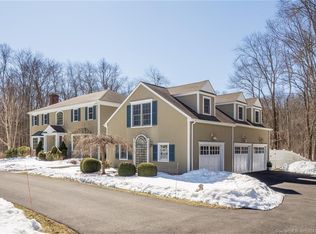Sold for $1,500,000
$1,500,000
9 Fox Run, Wilton, CT 06897
4beds
4,381sqft
Single Family Residence
Built in 1985
2.99 Acres Lot
$1,620,100 Zestimate®
$342/sqft
$6,653 Estimated rent
Home value
$1,620,100
$1.44M - $1.81M
$6,653/mo
Zestimate® history
Loading...
Owner options
Explore your selling options
What's special
The timeless architecture of this classic center hall Colonial is sited on nearly 3 lovely, private acres on sought after cul-de-sac. Once inside you will appreciate the sophisticated, transitional interior. Natural light is evident throughout. The exceptional Chef Kitchen features beautiful Wood-Mode custom cabinetry with/soft-close cabinets, top-notch Bosch & Wolf appliances, including a steam oven & built-in coffee system, honed Marble counters, refrigerated cabinet, spacious island all open to a fabulous stone fireplace and cozy relaxation space providing the perfect lifestyle component to the most important room in every home. The Great Room is impressive w/vaulted ceiling, floor to ceiling fireplace and access to the level deck & private yard, creating a perfect setting for year-round entertaining. The spacious, super functional home office is adorned w/top quality Wood-Mode custom cabinetry, while the conveniently located laundry and hall bath add to the practicality of the home. The first floor is completed by an expansive Living & Dining Rooms to accommodate all forms of entertaining. The wonderful Primary Suite offers a spa-like experience w/a superior custom bath from Porcelanosa of Greenwich. You will find another fabulous bath outfitted by Porcelanosa for the spacious, secondary BR's. Additionally - LL offer fabulous living space w/wood flooring, bonus room + half bath. Minutes to Wilton town center with premier restaurants and entertainment. Approx 1hr to NYC.
Zillow last checked: 8 hours ago
Listing updated: October 01, 2024 at 02:01am
Listed by:
Karla Murtaugh 203-856-5534,
Compass Connecticut, LLC 203-290-2477
Bought with:
Robin Bartholomew, RES.0800527
Berkshire Hathaway NE Prop.
Source: Smart MLS,MLS#: 24014857
Facts & features
Interior
Bedrooms & bathrooms
- Bedrooms: 4
- Bathrooms: 3
- Full bathrooms: 2
- 1/2 bathrooms: 1
Primary bedroom
- Features: Skylight, Double-Sink, Full Bath, Stall Shower, Walk-In Closet(s)
- Level: Upper
- Area: 360.56 Square Feet
- Dimensions: 27.11 x 13.3
Bedroom
- Features: Hardwood Floor
- Level: Upper
- Area: 220.98 Square Feet
- Dimensions: 12.7 x 17.4
Bedroom
- Features: Hardwood Floor
- Level: Upper
- Area: 189.08 Square Feet
- Dimensions: 16.3 x 11.6
Bedroom
- Features: Hardwood Floor
- Level: Upper
- Area: 155 Square Feet
- Dimensions: 12.4 x 12.5
Dining room
- Features: Bay/Bow Window, Built-in Features, Hardwood Floor
- Level: Main
- Area: 241.65 Square Feet
- Dimensions: 15 x 16.11
Family room
- Features: Vaulted Ceiling(s), Balcony/Deck, Beamed Ceilings, Built-in Features, Fireplace, Sliders
- Level: Main
- Area: 519.75 Square Feet
- Dimensions: 22.5 x 23.1
Kitchen
- Features: Fireplace, French Doors, Kitchen Island, Pantry, Hardwood Floor
- Level: Main
- Area: 525.77 Square Feet
- Dimensions: 25.9 x 20.3
Living room
- Features: Fireplace, Hardwood Floor
- Level: Main
- Area: 335.36 Square Feet
- Dimensions: 25.6 x 13.1
Office
- Features: Built-in Features, French Doors, Hardwood Floor
- Level: Main
- Area: 152.21 Square Feet
- Dimensions: 11.11 x 13.7
Other
- Features: Half Bath, Laminate Floor
- Level: Lower
- Area: 900.92 Square Feet
- Dimensions: 22.3 x 40.4
Rec play room
- Features: Laminate Floor
- Level: Lower
- Area: 263.2 Square Feet
- Dimensions: 14 x 18.8
Heating
- Hot Water, Oil
Cooling
- Central Air
Appliances
- Included: Electric Cooktop, Oven, Refrigerator, Freezer, Ice Maker, Dishwasher, Washer, Dryer, Wine Cooler, Water Heater
- Laundry: Main Level, Mud Room
Features
- Entrance Foyer
- Doors: French Doors
- Basement: Full,Partially Finished
- Attic: Floored,Pull Down Stairs
- Number of fireplaces: 3
Interior area
- Total structure area: 4,381
- Total interior livable area: 4,381 sqft
- Finished area above ground: 3,481
- Finished area below ground: 900
Property
Parking
- Total spaces: 2
- Parking features: Attached
- Attached garage spaces: 2
Features
- Patio & porch: Deck
- Exterior features: Rain Gutters, Stone Wall
Lot
- Size: 2.99 Acres
- Features: Level, Cleared
Details
- Parcel number: 1927295
- Zoning: R-2
Construction
Type & style
- Home type: SingleFamily
- Architectural style: Colonial
- Property subtype: Single Family Residence
Materials
- Wood Siding
- Foundation: Concrete Perimeter
- Roof: Asphalt
Condition
- New construction: No
- Year built: 1985
Utilities & green energy
- Sewer: Septic Tank
- Water: Well
Community & neighborhood
Community
- Community features: Basketball Court, Health Club, Library, Medical Facilities, Park, Tennis Court(s)
Location
- Region: Wilton
- Subdivision: South Wilton
Price history
| Date | Event | Price |
|---|---|---|
| 7/23/2024 | Sold | $1,500,000$342/sqft |
Source: | ||
| 5/22/2024 | Pending sale | $1,500,000$342/sqft |
Source: | ||
| 5/2/2024 | Listed for sale | $1,500,000-6.1%$342/sqft |
Source: | ||
| 4/16/2024 | Listing removed | -- |
Source: | ||
| 2/9/2024 | Listed for sale | $1,598,000+7.3%$365/sqft |
Source: | ||
Public tax history
| Year | Property taxes | Tax assessment |
|---|---|---|
| 2025 | $17,941 +2% | $735,000 +0% |
| 2024 | $17,594 +3.4% | $734,930 +26.4% |
| 2023 | $17,008 +3.6% | $581,280 |
Find assessor info on the county website
Neighborhood: 06897
Nearby schools
GreatSchools rating
- 9/10Cider Mill SchoolGrades: 3-5Distance: 3.5 mi
- 9/10Middlebrook SchoolGrades: 6-8Distance: 3.4 mi
- 10/10Wilton High SchoolGrades: 9-12Distance: 3.2 mi
Schools provided by the listing agent
- Elementary: Miller-Driscoll
- Middle: Middlebrook,Cider Mill
- High: Wilton
Source: Smart MLS. This data may not be complete. We recommend contacting the local school district to confirm school assignments for this home.

Get pre-qualified for a loan
At Zillow Home Loans, we can pre-qualify you in as little as 5 minutes with no impact to your credit score.An equal housing lender. NMLS #10287.

