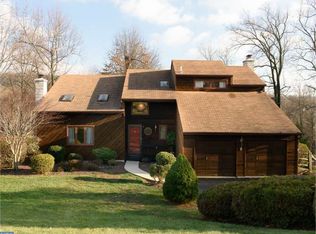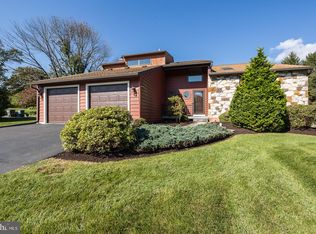If you have been waiting for a super house located in a great area with lots of space, curb appeal and privacy, here it is. From the charming front deck surrounded by pretty gardens enter into a 2 story Foyer and entrance into a very spacious Living Room with vaulted ceiling, gorgeous newer wide planked Tiger Maple flooring (2011) and ceiling fan. The adjacent Dining Room shares the same Tiger Maple flooring, the high ceiling and can accomodate a normal dining room table or an immense one. The two rooms together suggest a Great Room feel and is quite versatile with lots of open space. The Hallway leading to the kitchen includes a powder room, double guest closet and entrance to the Lower Level. The large open Kitchen with tile floor, breakfast area and sliders to the back deck overlooks the private back yard. Appliances are: Bosch dishwasher, GE Profile range, GE Profile washer and dryer and "top of the line" super large Samsung Refrigerator (Nov 2017). There is also a built in convection microwave. The long expanse of cabinets has plenty of storage and includes a pantry and a work desk. The convenient Laundry Room is right off the kitchen with access to the 2 car garage. The open Family Room has a floor to ceiling stone fire place with raised hearth, a wood burning stove and sliding glass doors to the same deck shared by the Kitchen. Three nice sized bedrooms are located along a hallway balcony overlooking the Living room. The Hall way and all upstairs bedrooms have brand new carpet (June 2018). The Master bedroom is located at end of the Hall with a large walk in closet and it's own private bathroom with double sinks, skylight, whirlpool tub and a large enclosed glass shower with new glass door and recently replaced shower pan.(June 2018).There is a full Hall Bath with skylight and double sinks and a linen closet in the same hallway. The Lower Level has a spacious Walkout Basement, is partially finished and opens onto a newly refurbished deck. The unfinished portion of the basement is very large with tons of storage and a work area. Other amenities include: New Roof (2015), Newer Propane Furnace with "Air Scrubber" and April Air humidifier (2017),Well Pump and holding tank,(2015),etc. Active friendly neighborhood, many social events, walking, jogging, progressive dinners, Block parties, etc. Convenient to Rt 100,PA turnpike, 401, 30 and R5 train.
This property is off market, which means it's not currently listed for sale or rent on Zillow. This may be different from what's available on other websites or public sources.

