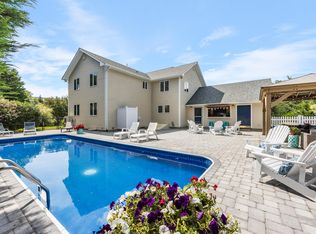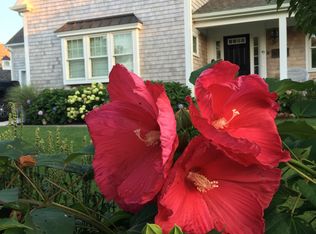Sold for $1,115,000
$1,115,000
9 Fox Ridge Drive, Orleans, MA 02653
3beds
2,148sqft
Single Family Residence
Built in 1994
0.49 Acres Lot
$1,145,100 Zestimate®
$519/sqft
$3,356 Estimated rent
Home value
$1,145,100
$1.03M - $1.27M
$3,356/mo
Zestimate® history
Loading...
Owner options
Explore your selling options
What's special
Discover your dream home in this charming classic Cape, perfectly located on a level corner lot in one of East Orleans' most sought after neighborhoods. This inviting residence features 3 bedrooms and 2 bathrooms, including a convenient first-floor bedroom. Step inside to find an open floor plan that seamlessly connects the kitchen, dining and living areas, ideal for entertaining. Stay comfortable year round with central air conditioning. You can also cozy up by the gas fireplace in the living room or retreat to the primary bedroom, which also boasts its own fireplace for added warmth and ambiance. Enjoy the convenience of a sunroom that provides easy access to the main house, the garage and the outdoor shower on the rear deck. The backyard is perfect for BBQ's, games and soaking up the sun. The proximity to Pochet Inlet makes it easy to enjoy kayaking and paddle boarding. Plus, the stunning Nauset Beach and National Seashore are just a short bike ride away, making beach days a breeze. Just minutes to downtown, you'll have access to charming shops, delightful restaurants, the post office and everyone's favorite, Nauset Farms! Call today for a private showing.
Zillow last checked: 8 hours ago
Listing updated: December 02, 2024 at 07:39am
Listed by:
Lorraine M Normann 914-388-3125,
William Raveis Real Estate & Home Services,
Andrea Howell 203-470-1959,
William Raveis Real Estate & Home Services
Bought with:
Member Non
cci.unknownoffice
Source: CCIMLS,MLS#: 22403963
Facts & features
Interior
Bedrooms & bathrooms
- Bedrooms: 3
- Bathrooms: 2
- Full bathrooms: 2
- Main level bathrooms: 1
Primary bedroom
- Description: Flooring: Carpet
- Features: Closet
- Level: First
- Area: 161.36
- Dimensions: 13.08 x 12.33
Bedroom 2
- Description: Fireplace(s): Gas,Flooring: Wood
- Features: Bedroom 2, Shared Full Bath, Ceiling Fan(s), Closet
- Level: Second
- Area: 238.29
- Dimensions: 22.17 x 10.75
Bedroom 3
- Description: Flooring: Carpet
- Features: Bedroom 3, Shared Full Bath, Closet
- Level: Second
- Area: 112.01
- Dimensions: 10.58 x 10.58
Primary bathroom
- Features: Shared Full Bath
Dining room
- Description: Flooring: Wood
- Features: Dining Room
- Level: First
- Area: 158.17
- Dimensions: 13 x 12.17
Kitchen
- Description: Countertop(s): Granite,Flooring: Tile,Stove(s): Gas
- Features: Kitchen, Breakfast Bar
- Level: First
- Area: 137.18
- Dimensions: 13.83 x 9.92
Living room
- Description: Fireplace(s): Gas,Flooring: Wood
- Features: Dining Area, Living Room, Cathedral Ceiling(s), Ceiling Fan(s)
- Level: First
- Area: 304.5
- Dimensions: 21.75 x 14
Heating
- Hot Water
Cooling
- Central Air
Appliances
- Included: Dishwasher, Washer, Refrigerator, Microwave, Electric Water Heater
- Laundry: Laundry Areas
Features
- Linen Closet, Interior Balcony
- Flooring: Hardwood, Carpet, Tile, Wood
- Windows: Skylight(s)
- Basement: Bulkhead Access,Interior Entry,Full
- Number of fireplaces: 2
- Fireplace features: Gas
Interior area
- Total structure area: 2,148
- Total interior livable area: 2,148 sqft
Property
Parking
- Total spaces: 3
- Parking features: Guest
- Attached garage spaces: 1
Features
- Stories: 2
- Entry location: First Floor
- Exterior features: Outdoor Shower, Private Yard, Garden
Lot
- Size: 0.49 Acres
- Features: Conservation Area, School, House of Worship, Cape Cod Rail Trail, Shopping, Public Tennis, Marina, Level, Cleared, Cul-De-Sac, East of Route 6
Details
- Parcel number: 51130
- Zoning: R
- Special conditions: None
Construction
Type & style
- Home type: SingleFamily
- Property subtype: Single Family Residence
Materials
- Clapboard, Shingle Siding
- Foundation: Poured
- Roof: Asphalt, Pitched
Condition
- Actual
- New construction: No
- Year built: 1994
Utilities & green energy
- Sewer: Septic Tank
Community & neighborhood
Location
- Region: Orleans
Other
Other facts
- Listing terms: Conventional
- Road surface type: Paved
Price history
| Date | Event | Price |
|---|---|---|
| 11/27/2024 | Sold | $1,115,000-6.7%$519/sqft |
Source: | ||
| 10/13/2024 | Pending sale | $1,195,000$556/sqft |
Source: | ||
| 10/10/2024 | Contingent | $1,195,000$556/sqft |
Source: MLS PIN #73289457 Report a problem | ||
| 9/26/2024 | Price change | $1,195,000-7.7%$556/sqft |
Source: | ||
| 8/28/2024 | Listed for sale | $1,295,000+1626.7%$603/sqft |
Source: | ||
Public tax history
| Year | Property taxes | Tax assessment |
|---|---|---|
| 2025 | $7,509 +2.7% | $1,203,300 +5.5% |
| 2024 | $7,311 +7.2% | $1,140,500 +4.2% |
| 2023 | $6,821 +18.8% | $1,094,800 +49.4% |
Find assessor info on the county website
Neighborhood: 02653
Nearby schools
GreatSchools rating
- 9/10Orleans Elementary SchoolGrades: K-5Distance: 2.1 mi
- 6/10Nauset Regional Middle SchoolGrades: 6-8Distance: 1.9 mi
- 7/10Nauset Regional High SchoolGrades: 9-12Distance: 5.9 mi
Schools provided by the listing agent
- District: Nauset
Source: CCIMLS. This data may not be complete. We recommend contacting the local school district to confirm school assignments for this home.
Get a cash offer in 3 minutes
Find out how much your home could sell for in as little as 3 minutes with a no-obligation cash offer.
Estimated market value$1,145,100
Get a cash offer in 3 minutes
Find out how much your home could sell for in as little as 3 minutes with a no-obligation cash offer.
Estimated market value
$1,145,100

