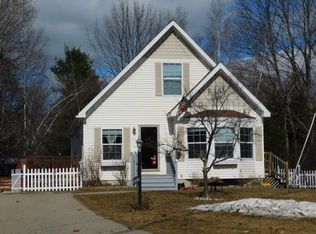Closed
Listed by:
Darlene G Colwell-Ellis,
KW Coastal and Lakes & Mountains Realty/Dover 603-969-6632
Bought with: A Non PrimeMLS Agency
$405,500
9 Fox Ridge Road, Berwick, ME 03901
3beds
1,400sqft
Ranch
Built in 2000
0.25 Acres Lot
$428,000 Zestimate®
$290/sqft
$2,726 Estimated rent
Home value
$428,000
$407,000 - $449,000
$2,726/mo
Zestimate® history
Loading...
Owner options
Explore your selling options
What's special
Welcome to 9 Fox Ridge Drive! This adorable 3 bedroom/2 bath home is ready for it's next owners. This subdivision was completed in the late 90's/early 2000's and these homes rarely come up for sale so you do not want to miss this opportunity! Open concept kitchen/dining area, large living room, 3 generously sized bedrooms and 2 full bathrooms. Attached one car garage makes winter parking a sinch! Before you think about winter, it's time to indulge in summer cookouts and cool fall nights on the oversized deck directly off of the living room. With a couple of recent updates, there's nothing to do now but move in!
Zillow last checked: 8 hours ago
Listing updated: September 06, 2023 at 08:29am
Listed by:
Darlene G Colwell-Ellis,
KW Coastal and Lakes & Mountains Realty/Dover 603-969-6632
Bought with:
A non PrimeMLS customer
A Non PrimeMLS Agency
Source: PrimeMLS,MLS#: 4964051
Facts & features
Interior
Bedrooms & bathrooms
- Bedrooms: 3
- Bathrooms: 2
- Full bathrooms: 2
Heating
- Propane, Hot Air
Cooling
- Central Air
Appliances
- Included: Dishwasher, Disposal, Microwave, Gas Range, Refrigerator, Electric Water Heater
- Laundry: Laundry Hook-ups, 1st Floor Laundry
Features
- Cathedral Ceiling(s), Primary BR w/ BA
- Basement: Crawl Space,Partial
Interior area
- Total structure area: 1,400
- Total interior livable area: 1,400 sqft
- Finished area above ground: 1,400
- Finished area below ground: 0
Property
Parking
- Total spaces: 1
- Parking features: Paved, Auto Open, Direct Entry, Attached
- Garage spaces: 1
Features
- Levels: One
- Stories: 1
- Frontage length: Road frontage: 83
Lot
- Size: 0.25 Acres
- Features: Level, Subdivided
Details
- Parcel number: BERWMR036B33L22
- Zoning description: R2
Construction
Type & style
- Home type: SingleFamily
- Architectural style: Ranch
- Property subtype: Ranch
Materials
- Vinyl Exterior
- Foundation: Concrete
- Roof: Fiberglass Shingle
Condition
- New construction: No
- Year built: 2000
Utilities & green energy
- Electric: Circuit Breakers
- Sewer: Public Sewer
- Utilities for property: Underground Utilities
Community & neighborhood
Location
- Region: Berwick
Price history
| Date | Event | Price |
|---|---|---|
| 9/6/2023 | Pending sale | $375,000-7.5%$268/sqft |
Source: | ||
| 9/1/2023 | Sold | $405,500+8.1%$290/sqft |
Source: | ||
| 8/7/2023 | Contingent | $375,000$268/sqft |
Source: | ||
| 8/3/2023 | Listed for sale | $375,000$268/sqft |
Source: | ||
Public tax history
| Year | Property taxes | Tax assessment |
|---|---|---|
| 2024 | $4,529 +36% | $363,200 +99.9% |
| 2023 | $3,329 +0.5% | $181,700 |
| 2022 | $3,311 -0.4% | $181,700 |
Find assessor info on the county website
Neighborhood: 03901
Nearby schools
GreatSchools rating
- 7/10Vivian E Hussey SchoolGrades: K-3Distance: 2.3 mi
- 3/10Noble Middle SchoolGrades: 6-7Distance: 2.1 mi
- 6/10Noble High SchoolGrades: 8-12Distance: 4.5 mi

Get pre-qualified for a loan
At Zillow Home Loans, we can pre-qualify you in as little as 5 minutes with no impact to your credit score.An equal housing lender. NMLS #10287.
