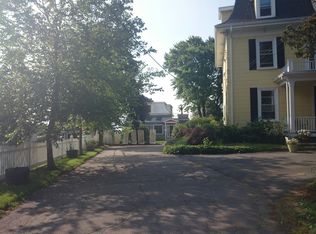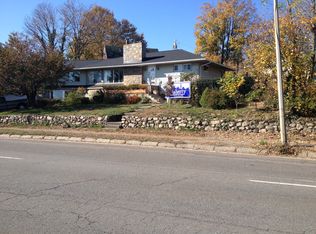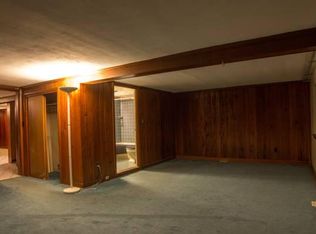Sold for $950,000 on 08/01/23
$950,000
9 Fox Point Rd, Dorchester, MA 02125
3beds
1,344sqft
Single Family Residence
Built in 1917
2,945 Square Feet Lot
$966,400 Zestimate®
$707/sqft
$3,621 Estimated rent
Home value
$966,400
$908,000 - $1.02M
$3,621/mo
Zestimate® history
Loading...
Owner options
Explore your selling options
What's special
Truly a once in a lifetime opportunity! This single family Cape-style home is in the exclusive Savin Hill "Over the Bridge" community, directly on Malibu Beach, tucked down a private way, w/ water views from nearly every room. Enjoy coffee while watching the sun rise over the ocean! This charming home offers a great 1st floor layout w/ full size kitchen & pantry area, plus separate dining room. 1st floor also offers full bathroom, office/3rd bed w/ closet space & an enchanting living room (w/ fireplace!) leading to a beautiful, covered deck w/ ocean views. Top floor offers 2 spacious bedrooms, each w/ glass doors, ocean views & access to sunny, open-air deck. Finished basement level is great for additional den, playroom or workout space. Bonus unfinished area perfect for storage, features laundry & direct access outside. Bring your kayak & paddleboard. Easy access to T and top notch restaurants. Homes like this so rarely come on the market - be sure to put this one on your list!
Zillow last checked: 8 hours ago
Listing updated: August 04, 2023 at 11:47am
Listed by:
ResCo Team 617-426-6900,
Gibson Sotheby's International Realty 617-825-0800,
Timothy Deihl 617-817-1813
Bought with:
Eric Gould
Coldwell Banker Realty - Dorchester
Source: MLS PIN,MLS#: 73111950
Facts & features
Interior
Bedrooms & bathrooms
- Bedrooms: 3
- Bathrooms: 2
- Full bathrooms: 2
Primary bedroom
- Level: Second
- Area: 243.26
- Dimensions: 12.92 x 18.83
Bedroom 2
- Level: Second
- Area: 207.11
- Dimensions: 10.67 x 19.42
Bedroom 3
- Level: First
- Area: 104.62
- Dimensions: 10.92 x 9.58
Primary bathroom
- Features: Yes
Bathroom 1
- Features: Bathroom - Full
- Level: First
- Area: 54.44
- Dimensions: 5.58 x 9.75
Bathroom 2
- Features: Bathroom - Full, Bathroom - Tiled With Shower Stall
- Level: Second
- Area: 37.06
- Dimensions: 4.83 x 7.67
Dining room
- Level: First
- Area: 131.08
- Dimensions: 11.92 x 11
Kitchen
- Level: First
- Area: 195.99
- Dimensions: 14.08 x 13.92
Living room
- Features: Flooring - Wood
- Level: First
- Area: 195.83
- Dimensions: 13.58 x 14.42
Heating
- Hot Water
Cooling
- None
Appliances
- Laundry: In Basement
Features
- Den
- Flooring: Wood, Tile
- Basement: Partially Finished
- Number of fireplaces: 1
- Fireplace features: Living Room
Interior area
- Total structure area: 1,344
- Total interior livable area: 1,344 sqft
Property
Parking
- Total spaces: 2
- Parking features: Tandem
- Uncovered spaces: 2
Features
- Patio & porch: Deck, Covered
- Exterior features: Deck, Covered Patio/Deck, Garden
- Has view: Yes
- View description: Scenic View(s)
- Waterfront features: Bay, Ocean, 0 to 1/10 Mile To Beach, Beach Ownership(Public)
Lot
- Size: 2,945 sqft
Details
- Parcel number: 1302314000,1312064
- Zoning: RES
Construction
Type & style
- Home type: SingleFamily
- Architectural style: Cape
- Property subtype: Single Family Residence
Materials
- Frame
- Foundation: Stone
- Roof: Shingle
Condition
- Year built: 1917
Utilities & green energy
- Sewer: Public Sewer
- Water: Public
- Utilities for property: for Gas Range
Community & neighborhood
Community
- Community features: Public Transportation, Shopping, Park, Walk/Jog Trails, Bike Path, Conservation Area, Highway Access, Marina, Private School, Public School, T-Station, University, Other
Location
- Region: Dorchester
Other
Other facts
- Listing terms: Contract
Price history
| Date | Event | Price |
|---|---|---|
| 8/1/2023 | Sold | $950,000+5.7%$707/sqft |
Source: MLS PIN #73111950 Report a problem | ||
| 5/16/2023 | Listed for sale | $899,000+887.9%$669/sqft |
Source: MLS PIN #73111950 Report a problem | ||
| 6/4/1992 | Sold | $91,000$68/sqft |
Source: Public Record Report a problem | ||
Public tax history
| Year | Property taxes | Tax assessment |
|---|---|---|
| 2025 | $9,640 +45.2% | $832,500 +36.7% |
| 2024 | $6,638 +4.5% | $609,000 +3% |
| 2023 | $6,353 +3.7% | $591,500 +5.1% |
Find assessor info on the county website
Neighborhood: North Dorchester
Nearby schools
GreatSchools rating
- 1/10Dever Elementary SchoolGrades: PK-6Distance: 0.6 mi
- 1/10Community Academy Of Science And HealthGrades: 9-12Distance: 0.9 mi
Schools provided by the listing agent
- Elementary: Bps
- Middle: Bps
- High: Bps
Source: MLS PIN. This data may not be complete. We recommend contacting the local school district to confirm school assignments for this home.
Get a cash offer in 3 minutes
Find out how much your home could sell for in as little as 3 minutes with a no-obligation cash offer.
Estimated market value
$966,400
Get a cash offer in 3 minutes
Find out how much your home could sell for in as little as 3 minutes with a no-obligation cash offer.
Estimated market value
$966,400


