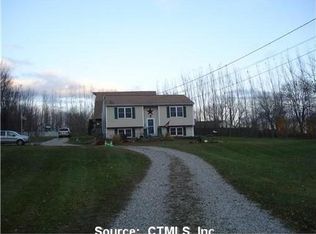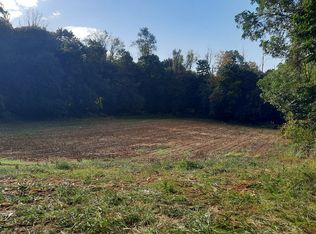This quaint bungalow was completely remodeled in 2006 and not only offers beautiful living in the main house but also an additional one bedroom home that can be used as an in-law or rental The main home is warm and cozy and you'll appreciate the attention to detail taken with the renovation. The kitchen is a great size, with butcher block counters, a breakfast bar, plenty of room to add an island if you wish and a wood stove that keeps the whole house warm The kitchen opens nicely to the living/dining room with engineered hardwood floor and beautiful windows that bring in the natural light. The master suite is a simple oasis featuring both wood floors and a wood ceiling. A full bath and walk in closet complete the suite. A great home office, mudroom, 2nd bedroom, laundry area and 2nd full bath complete this home. The second home is a perfect rental or in-law with one bedroom, living room, kitchen and bath Don't miss this property
This property is off market, which means it's not currently listed for sale or rent on Zillow. This may be different from what's available on other websites or public sources.

