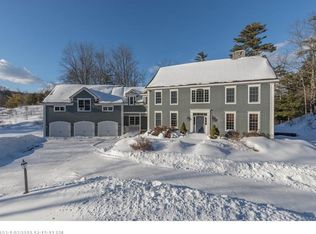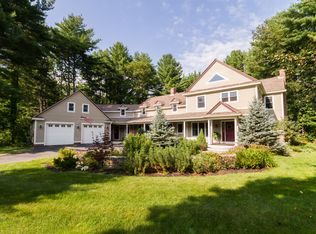This classic Maine farmhouse boasts all the character of yesterday with the modern amenities of today. Moved in 1999, this home was placed on a new foundation, and has new heating, plumbing and electrical systems. The up-dated eat-in kitchen has granite and SS appliances. There is a relaxing Master suite, a spacious living room with gas fireplace, double gas fireplace in the kitchen and den, and a rec. room in the basement. The quiet 5.5 acre lot has been professionally landscaped, has a pet containment system, a basketball hoop with spotlight for night-time play, a sprinkler system, three apple trees and ~1000 ft of frontage on a branch of the Presumpscot River. There is room for your whole family, an au pair, and all your out of town guests! If you want the comfort of a large home, you must see this one soon! Just minutes from Exit 53, Rt. 95, and the airport. Very convenient to the Lewiston Auburn area.
This property is off market, which means it's not currently listed for sale or rent on Zillow. This may be different from what's available on other websites or public sources.


