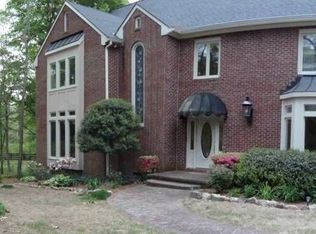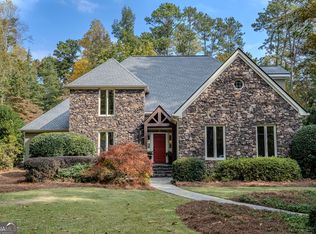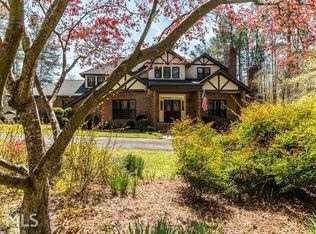Incredible home on almost 2 acres in Huntcliff Subdivision. Cul-de-sac lot with loads of privacy. Must see backyard - a true spa-like oasis. Hardwood floors, heavy crown molding, rich wood textures and extra finishes adorn this beautiful home. Extra large kitchen with spacious breakfast room features built-in custom cabinets and pantry. Large master suite on main. 24 Hours Notice to Show!!!
This property is off market, which means it's not currently listed for sale or rent on Zillow. This may be different from what's available on other websites or public sources.


