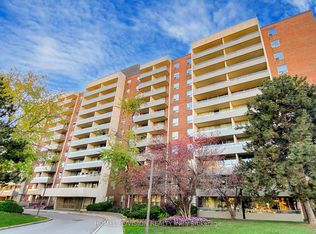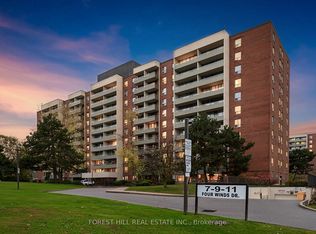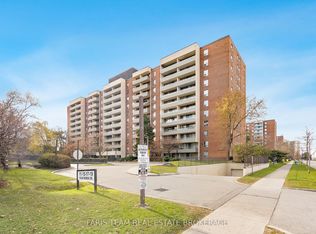Bright, Spacious & Well Kept Two Bedroom Condo. Nice Sized Kitchen With Extended Kitchen Cabinets, Large Sunken Living Room With Walk Out To Large Balcony. Ensuite Laundry With Lots Of Storage Space. Just Steps From The Finch West Subway Station And The New Finch Lrt Line A 5 Min Walk To York University & Seneca College, Very Close To Hwys 400/401/407 & 2 Major Hospitals. Amenities Incl. Indoor & Outdoor Pools, A Gym, A Squash Court; Basketball Court & More!
This property is off market, which means it's not currently listed for sale or rent on Zillow. This may be different from what's available on other websites or public sources.


