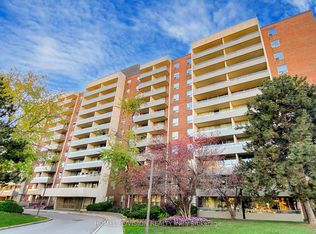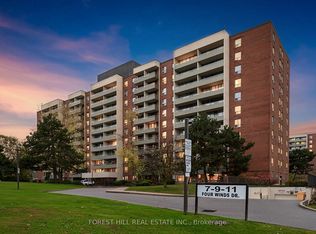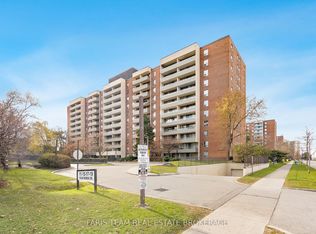Welcome To 9 Four Winds Drive! This Spacious 3 Bedroom/2 Bathroom Unit W/Open Concept Living And Dining Room Inc. Open Balcony, New Laminate Flooring Throughout, & Recently Upgraded Kitchen! Freshly Painted, No Work Needed! Just Move In! Superb Area Within Walking Distance To York University, New Subway Station Just 5 Mins On Foot Away, Major Highways 400/401/407, & Shopping Malls Including Walmart! Includes Top Level Amenities!
This property is off market, which means it's not currently listed for sale or rent on Zillow. This may be different from what's available on other websites or public sources.


