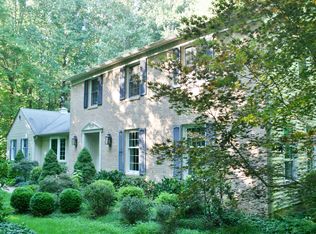Sold for $660,000 on 07/18/25
$660,000
9 Fork Spring Ct, Baldwin, MD 21013
4beds
2,980sqft
Single Family Residence
Built in 1978
1.82 Acres Lot
$651,300 Zestimate®
$221/sqft
$3,516 Estimated rent
Home value
$651,300
$599,000 - $710,000
$3,516/mo
Zestimate® history
Loading...
Owner options
Explore your selling options
What's special
Lovely large family home on 1.8 A wooded lot with beautiful views is meticulously maintained & offers a perfect blend of comfort, charm & serenity. Four spacious BRs with HW, 2 full & 2 half baths plus bright, sunny country kitchen, formal LR, classic DR, office/den and large FR with raised hearth wood burning fireplace. Fabulous 17 x 14 screened porch for outdoor dining & expansive 29 x 14 deck overlooking woods. Huge basement and 2-car garage complete this inviting, exceptional home that is perfect for relaxation or entertaining. 9 Fork Spring Court is located on a tranquil cul-de-sac. Make this extraordinary home your family's home. 17 X 14 screened porch & 29 X 14 deck overlooks wooded area.
Zillow last checked: 8 hours ago
Listing updated: July 18, 2025 at 05:42am
Listed by:
Joanne Stockman 410-458-4886,
Long & Foster Real Estate, Inc.
Bought with:
Jennifer Moss, 5002697
EXP Realty, LLC
Source: Bright MLS,MLS#: MDBC2128578
Facts & features
Interior
Bedrooms & bathrooms
- Bedrooms: 4
- Bathrooms: 4
- Full bathrooms: 2
- 1/2 bathrooms: 2
- Main level bathrooms: 2
Bedroom 1
- Features: Bathroom - Stall Shower, Flooring - HardWood, Primary Bedroom - Dressing Area, Walk-In Closet(s)
- Level: Upper
- Area: 224 Square Feet
- Dimensions: 16 x 14
Bedroom 2
- Features: Flooring - HardWood
- Level: Upper
- Area: 169 Square Feet
- Dimensions: 13 x 13
Bedroom 3
- Features: Flooring - HardWood
- Level: Upper
- Area: 110 Square Feet
- Dimensions: 11 x 10
Bedroom 4
- Features: Flooring - HardWood
- Level: Upper
- Area: 169 Square Feet
- Dimensions: 13 x 13
Basement
- Features: Basement - Unfinished
- Level: Lower
Basement
- Level: Lower
Den
- Features: Flooring - HardWood
- Level: Main
- Area: 140 Square Feet
- Dimensions: 14 x 10
Dining room
- Features: Flooring - HardWood, Formal Dining Room
- Level: Main
- Area: 210 Square Feet
- Dimensions: 15 x 14
Family room
- Features: Fireplace - Wood Burning, Flooring - HardWood, Recessed Lighting
- Level: Main
- Area: 550 Square Feet
- Dimensions: 25 x 22
Foyer
- Features: Flooring - Tile/Brick
- Level: Main
- Area: 120 Square Feet
- Dimensions: 15 x 8
Kitchen
- Features: Granite Counters, Dining Area, Double Sink, Kitchen - Country, Eat-in Kitchen
- Level: Main
- Area: 325 Square Feet
- Dimensions: 25 x 13
Living room
- Features: Flooring - HardWood
- Level: Main
- Area: 238 Square Feet
- Dimensions: 17 x 14
Heating
- Forced Air, Oil
Cooling
- Central Air, Electric
Appliances
- Included: Water Heater
- Laundry: Main Level
Features
- Bathroom - Stall Shower, Bathroom - Tub Shower, Central Vacuum, Chair Railings, Family Room Off Kitchen, Floor Plan - Traditional, Formal/Separate Dining Room, Kitchen - Country, Eat-in Kitchen, Kitchen - Table Space, Primary Bath(s), Wainscotting, Walk-In Closet(s)
- Flooring: Wood
- Basement: Full,Unfinished
- Number of fireplaces: 1
- Fireplace features: Brick, Mantel(s)
Interior area
- Total structure area: 4,706
- Total interior livable area: 2,980 sqft
- Finished area above ground: 2,980
- Finished area below ground: 0
Property
Parking
- Total spaces: 2
- Parking features: Garage Faces Side, Garage Door Opener, Shared Driveway, Attached
- Attached garage spaces: 2
- Has uncovered spaces: Yes
Accessibility
- Accessibility features: None
Features
- Levels: Two
- Stories: 2
- Pool features: None
Lot
- Size: 1.82 Acres
- Features: Backs to Trees, Cul-De-Sac, Front Yard, Landscaped, Private, Rear Yard, Wooded
Details
- Additional structures: Above Grade, Below Grade
- Parcel number: 04111700009307
- Zoning: RESIDENTIAL
- Special conditions: Standard
Construction
Type & style
- Home type: SingleFamily
- Architectural style: Colonial
- Property subtype: Single Family Residence
Materials
- Brick
- Foundation: Block
Condition
- New construction: No
- Year built: 1978
Utilities & green energy
- Sewer: On Site Septic
- Water: Well
Community & neighborhood
Location
- Region: Baldwin
- Subdivision: Long Green Woods
Other
Other facts
- Listing agreement: Exclusive Right To Sell
- Ownership: Fee Simple
Price history
| Date | Event | Price |
|---|---|---|
| 7/18/2025 | Sold | $660,000-1.3%$221/sqft |
Source: | ||
| 6/11/2025 | Pending sale | $669,000$224/sqft |
Source: | ||
| 6/7/2025 | Listed for sale | $669,000$224/sqft |
Source: | ||
Public tax history
Tax history is unavailable.
Neighborhood: 21013
Nearby schools
GreatSchools rating
- 9/10Carroll Manor Elementary SchoolGrades: K-5Distance: 3.2 mi
- 6/10Cockeysville Middle SchoolGrades: 6-8Distance: 8.9 mi
- 4/10Loch Raven High SchoolGrades: 9-12Distance: 8.1 mi
Schools provided by the listing agent
- District: Baltimore County Public Schools
Source: Bright MLS. This data may not be complete. We recommend contacting the local school district to confirm school assignments for this home.

Get pre-qualified for a loan
At Zillow Home Loans, we can pre-qualify you in as little as 5 minutes with no impact to your credit score.An equal housing lender. NMLS #10287.
Sell for more on Zillow
Get a free Zillow Showcase℠ listing and you could sell for .
$651,300
2% more+ $13,026
With Zillow Showcase(estimated)
$664,326