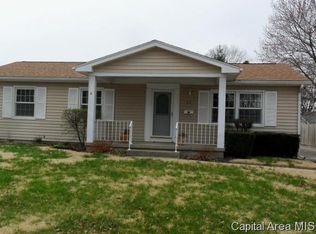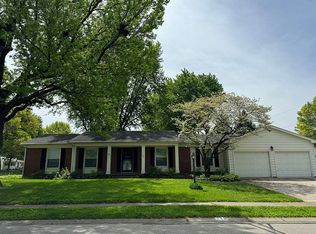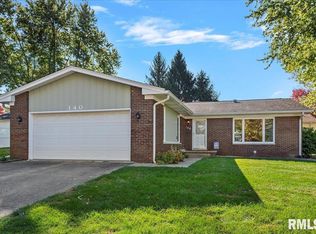Ranch Style home in Sherwood subdivision. 2,135 sqft with Good looking hardwood floors on main floor living room and bedrooms. Large picture window in front room and generous counter and cabinet space in updated kitchen. All SS appl stay. Master is large enough for King size bed and has private bath with new walk-in shower. Finished basement has large rec room, 1/2 bath and possible 4th bedroom or office. Backyard is fenced and can be enjoyed on the trampoline or from the covered patio. Detached 2 car garage for cars and hobbies. Radon mitigation installed, replacement windows, water heater (2018), upgraded sewer system by Ridings, 2 year Choice Home Warranty. Average utilities $188.00
This property is off market, which means it's not currently listed for sale or rent on Zillow. This may be different from what's available on other websites or public sources.


