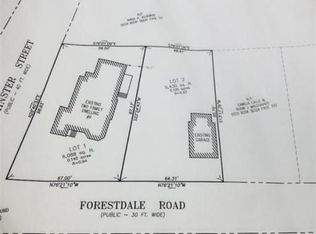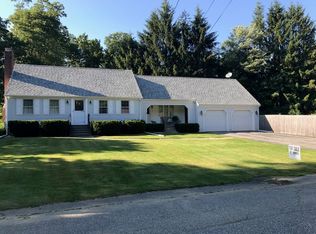Better then NEW - This delightful three bedroom, two full bath home is located in a quiet neighborhood and has been fully renovated stem to stern; New roof, new low maintenance vinyl siding, new high efficiency propane heating system w/ on demand hot water, new plumbing & heating lines throughout, new kitchen cabinets, new granite counters and new stainless appliances including propane for cooking on the new range. Gleaming hardwood floors and many areas of new laminate flooring, new oversized deck, new front granite steps, new septic system, new electric service, new landscaping. This lovely home has multiple living areas including a formal living room & family room on the first floor w/ a newly finished rec room in the lower level with the added bonus of a new full bath. Large, level lot w/ mature trees provide privacy & a country feel just minutes to the Worcester line. Located in the highly desirable Wachusett School District. Nothing to do but move in - Truly Turn-Key..!!
This property is off market, which means it's not currently listed for sale or rent on Zillow. This may be different from what's available on other websites or public sources.

