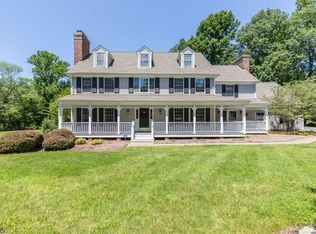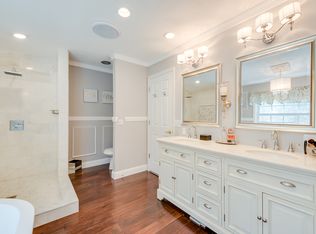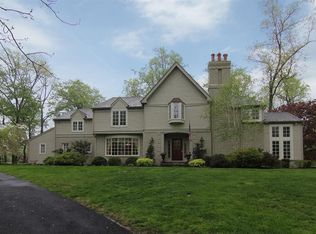This custom home was built by the current homeowners in a quiet cul-de-sac neighborhood in the eastern end of Chester Township. The thoughtful placement of tall windows with arched transoms resulted in a home that is bathed in natural light. Their passion for art was instrumental in the design, and many of the rooms have provided the perfect backdrop for their extensive art collection. The floor plan was ahead of its time, and offers the open space and sun-filled rooms desired by today's discerning buyers. Light pours into the entry foyer, where a turned staircase anchors the room and also allows a view to the striking stone fireplace in the adjoining great room. A renovation in 2007 resulted in a gourmet kitchen that showcases the owner's appreciation for both art and the southwest. Three walls of custom cabinetry are finished with a distressed satin glaze and hand-forged hardware that was crafted by a master blacksmith. Additional space for working, dining or entertaining can be found in the family room, a quiet office and the formal dining room. A large laundry room that also serves as a pantry, a powder room and the back staircase complete the first floor. On the second floor, an ultra-luxurious master bath is just one of the distinctive features that sets this four bedroom home apart from other luxury homes. The master bedroom suite is privately situated on one end of the second floor. Two large bedrooms with en suite baths and a fourth generous bedroom adjoin the long hall. The lower level is partially finished with a large recreation and media room, an exercise room and a craft room that could easily function as a classroom. Ample unfinished storage is also found in the lower level. This property is situated on 2.01 acres of open, level land in a peaceful cul-de-sac neighborhood of custom homes. Two lamp posts illuminate the meandering brick walkway that leads from the paved driveway to the covered porch entry. Professionally landscaped beds complement the clapboard façade. Behind the residence, a wide deck with a white railing wraps around the back of the house and adjoins a private expanse of lawn. Chester Township is situated in the southwestern corner of Morris County. This bucolic community offers 29.8 square miles of farmland, newer residential neighborhoods and historic homes. Located in the eastern end of this picturesque community, this home is within four miles of the historic village of Chester and its quaint boutiques and restaurants, and is equidistant to Mendham village's shopping center. Close proximity to a network of highways, including Routes 24, 202 and 206, and a top-ranked public school system add to the appeal of this location. Newark Liberty International Airport is approximately 35 miles east.
This property is off market, which means it's not currently listed for sale or rent on Zillow. This may be different from what's available on other websites or public sources.


