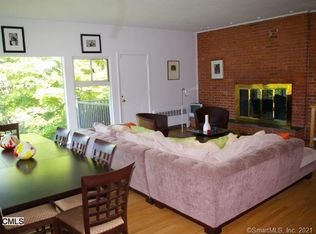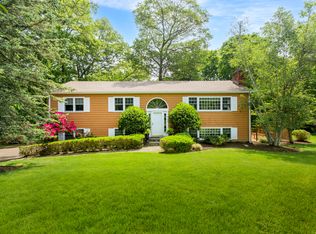This tastefully updated Craftsman style home is sure to please. Well proportioned rooms allow for intimate as well as group gatherings. The Great Room with floor to ceiling fireplace, comfortably adjoins dining area with exterior deck overlooking sweeping lawn. The Sunroom with walls of glass provides an additional private perch with views and access to stunning heated gunite pool, outdoor kitchen and covered patio. This Chef's Kitchen offers a five burner gas cooktop, custom cabinetry, desk area, separate wine/beverage refrigerator and ample seating for all at the large granite island or baywindow banquette. There are 4/5 total bedrooms-three bedrooms on the main level and two updated full baths with heated towel racks and radiant floor heat. Lower level is fully finished with an amazing updated laundry room, full bath, bedroom, office (possible 5th BR), large rec room and walk out access to back yard. Full house generator, Award winning schools- This home is a winner! Owner reserves the second 2 car garage for storage. The finished heated/cooled Bonus Room over the garage, with half bath and large deck could be available for additional $500/mth.
This property is off market, which means it's not currently listed for sale or rent on Zillow. This may be different from what's available on other websites or public sources.

