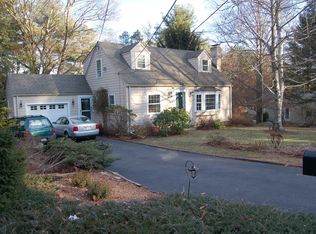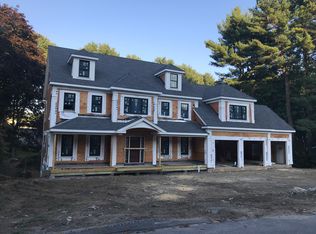Sold for $1,860,000
$1,860,000
9 Flintlock Rd, Lexington, MA 02420
4beds
3,876sqft
Single Family Residence
Built in 1954
0.41 Acres Lot
$1,821,200 Zestimate®
$480/sqft
$6,980 Estimated rent
Home value
$1,821,200
$1.68M - $1.97M
$6,980/mo
Zestimate® history
Loading...
Owner options
Explore your selling options
What's special
Nestled in Willard's Woods conservation area, this updated 4-bedroom, 4-bath home offers modern living with a flexible floorplan. Main level features open concept- kitchen with gas cooking & breakfast bar, informal & formal dining, a bright living room with views of lush surroundings, AND three bedrooms including a spacious guest/ primary bedroom with walk-in closet & ensuite bath, plus a second full bath. Second level boasts a primary suite with 5-piece bath, custom walk-in closet, laundry closet, and home office with closet. Finished basement offers distinct yet versatile rooms ~play room, guest room with ensuite bath, media/fitness/family room ~ for daily use and entertaining. Hardwood floors, central air, custom closets, storage, and an attached two-car garage enhance beauty and comfort. Expansive yard, rear deck, and front porch provide multiple areas for outdoor enjoyment. Near I-95, town center, and amenities, this home offers a perfect blend of luxury, location and lifestyle.
Zillow last checked: 8 hours ago
Listing updated: May 03, 2025 at 04:05am
Listed by:
Frann Bilus 617-759-4828,
Gibson Sotheby's International Realty 617-375-6900
Bought with:
Non Member
Non Member Office
Source: MLS PIN,MLS#: 73351018
Facts & features
Interior
Bedrooms & bathrooms
- Bedrooms: 4
- Bathrooms: 4
- Full bathrooms: 4
Primary bedroom
- Features: Bathroom - Full, Walk-In Closet(s), Closet/Cabinets - Custom Built, Flooring - Hardwood
- Level: Second
Bedroom 2
- Features: Bathroom - Full, Closet/Cabinets - Custom Built, Flooring - Hardwood
- Level: First
Bedroom 3
- Features: Closet/Cabinets - Custom Built, Flooring - Hardwood
- Level: First
Bedroom 4
- Features: Bathroom - Full, Closet/Cabinets - Custom Built
- Level: First
Primary bathroom
- Features: Yes
Bathroom 1
- Features: Bathroom - Full, Bathroom - Double Vanity/Sink, Closet - Linen, Flooring - Stone/Ceramic Tile
- Level: Second
Bathroom 2
- Features: Bathroom - Full, Bathroom - Tiled With Tub & Shower, Flooring - Stone/Ceramic Tile
- Level: First
Bathroom 3
- Features: Bathroom - Full, Flooring - Stone/Ceramic Tile
- Level: First
Dining room
- Features: Flooring - Hardwood
- Level: First
Family room
- Features: Flooring - Hardwood
- Level: First
Kitchen
- Features: Flooring - Hardwood, Dining Area, Pantry
- Level: First
Living room
- Features: Flooring - Hardwood
- Level: First
Office
- Features: Closet/Cabinets - Custom Built, Flooring - Hardwood
- Level: Second
Heating
- Forced Air, Oil
Cooling
- Central Air
Appliances
- Included: Water Heater, Range, Dishwasher, Disposal, Microwave, Refrigerator, Freezer, Washer, Dryer
- Laundry: Laundry Closet, Second Floor
Features
- Closet/Cabinets - Custom Built, Bathroom - With Shower Stall, Bathroom - Tiled With Shower Stall, Home Office, Bonus Room, Play Room, Sitting Room, Bathroom, Internet Available - Unknown
- Flooring: Vinyl, Hardwood, Flooring - Hardwood, Flooring - Vinyl
- Basement: Partially Finished,Walk-Out Access,Radon Remediation System
- Number of fireplaces: 1
- Fireplace features: Dining Room
Interior area
- Total structure area: 3,876
- Total interior livable area: 3,876 sqft
- Finished area above ground: 2,529
- Finished area below ground: 1,347
Property
Parking
- Total spaces: 6
- Parking features: Attached, Storage, Paved Drive, Off Street
- Attached garage spaces: 2
- Uncovered spaces: 4
Features
- Patio & porch: Porch, Deck - Composite, Patio
- Exterior features: Porch, Deck - Composite, Patio, Sprinkler System
Lot
- Size: 0.41 Acres
- Features: Other
Details
- Parcel number: 557697
- Zoning: Res
Construction
Type & style
- Home type: SingleFamily
- Architectural style: Other (See Remarks)
- Property subtype: Single Family Residence
Materials
- Frame
- Foundation: Concrete Perimeter
- Roof: Other
Condition
- Year built: 1954
Utilities & green energy
- Sewer: Public Sewer
- Water: Public
- Utilities for property: for Gas Range, for Electric Range
Green energy
- Energy efficient items: Thermostat
Community & neighborhood
Security
- Security features: Security System
Community
- Community features: Shopping, Park, Walk/Jog Trails, Golf, Highway Access, Other
Location
- Region: Lexington
Price history
| Date | Event | Price |
|---|---|---|
| 5/2/2025 | Sold | $1,860,000-2.1%$480/sqft |
Source: MLS PIN #73351018 Report a problem | ||
| 4/9/2025 | Contingent | $1,899,000$490/sqft |
Source: MLS PIN #73351018 Report a problem | ||
| 3/27/2025 | Listed for sale | $1,899,000+6.4%$490/sqft |
Source: MLS PIN #73351018 Report a problem | ||
| 6/21/2023 | Sold | $1,785,000-5%$461/sqft |
Source: MLS PIN #73095987 Report a problem | ||
| 4/7/2023 | Listed for sale | $1,878,000+45%$485/sqft |
Source: MLS PIN #73095987 Report a problem | ||
Public tax history
| Year | Property taxes | Tax assessment |
|---|---|---|
| 2025 | $19,617 +6% | $1,604,000 +6.2% |
| 2024 | $18,498 +6.5% | $1,510,000 +13% |
| 2023 | $17,368 +2.2% | $1,336,000 +8.5% |
Find assessor info on the county website
Neighborhood: 02420
Nearby schools
GreatSchools rating
- 9/10Joseph Estabrook Elementary SchoolGrades: K-5Distance: 0.8 mi
- 9/10Wm Diamond Middle SchoolGrades: 6-8Distance: 0.4 mi
- 10/10Lexington High SchoolGrades: 9-12Distance: 1.7 mi
Get a cash offer in 3 minutes
Find out how much your home could sell for in as little as 3 minutes with a no-obligation cash offer.
Estimated market value
$1,821,200

