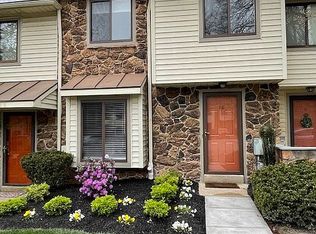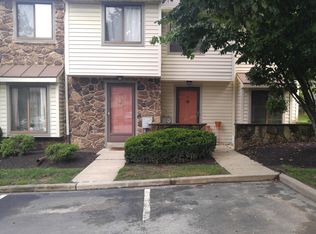Welcome to 9 Flintlock Lane, a wonderful two bedroom, two and a half bath townhome located in the highly sought after Forge Mountain community of beautiful Chesterbrook. The inviting living room is highlighted by newer carpet and a handsome corner wood burning fireplace with raised hearth where you~ll curl up to cozy fires. The dining room opens to the living room and connects with the kitchen via a nice pass through. The updated gourmet kitchen offers granite counter tops, handsome cabinetry, recessed lighting, updated appliances, a granite topped center island, sliding glass doors to the rear patio and a separate dining area. A powder room and coat closet complete the main level of this very special home. The second floor landing leads to the master suite featuring a double closet with custom shelving, built in bookshelf, ceiling fan, master bathroom and a doorway to a private deck. The bright, spacious second bedroom features a double closet and a full bath with shower/tub combination, track lighting and decorative mirror. The conveniently located laundry closet and a linen closet round out the second level. Abundant windows and natural light, a stacked washer and dryer, great closet space, an attached storage shed off the patio and an open floor plan all combine to make this a wonderful place to call home. Close to Chesterbrook Plaza, Wilson and Valley Forge parks plus the shopping, restaurants, corporate centers and trains of the Main Line. Located in the top-ranked Tredyffrin-Easttown School District. This is the one...welcome home!
This property is off market, which means it's not currently listed for sale or rent on Zillow. This may be different from what's available on other websites or public sources.


