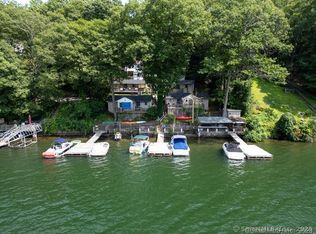Location Location Location! 75 minutes from Midtown Manhattan on Candlewood Lake, CT. One of the closest places on the lake off the interstate with ultimate privacy. Over an acre of beautifully landscaped forest, with some of the best western views on the lake across from a preserve with hiking trails and spectacular sunsets. With views of the lake from every room, this 4,208 SF home burns real firewood in three full fireplaces throughout the house on those cozy nights and roast marshmallow on the fourth outdoor fireplace on one of many decking spaces that overlook the lake. Wake up to the birds in the morning and fall asleep to the crickets at night. Ample docking for two boats and hosting guests on those hot summer days. The lake is one of the most beautiful lakes in the tristate area and great for boating, fishing, and kayaking. This waterfront contemporary has many recent updates including RENOVATED BATHROOMS and BEDROOMS; Buderus high-efficiency furnace, refinished floors and RENOVATED GUEST COTTAGE. The main house has a stunning open plan with walls of windows for an unencumbered view of CT Bear Mountain State Park. Chef's kitchen w/stone fireplace showcases a Wolf Commercial Range, peninsular bar, Caesar stone counters, butler's pantry and wet bar. The adjacent great room also offers high ceilings, pegged hardwood floors, stone fireplace and walls of windows. Spacious, private master suite boasts 2 walk-in closets w/built-ins, stone fireplace and NEWLY UPDATED bathroom with whirlpool and double sinks. Three additional guest bedrooms plus 2.5 more baths complete the main house plan. Separate GUEST COTTAGE w/great room, NEW kitchen, NEW bath and 5th bedroom. Sliders to multi-level, wraparound decks offer an abundance of outdoor living. Additional finished space on the lower level offers a game/exercise room. Large lakeside terrace, OUTDOOR KITCHEN with refrigerator and ice maker, NEW SPA and U-shaped dock. 125 FEET LAKEFRONT on 1+ acre cul-de-sac with designer stone walkways, professionally landscaped, lighted gardens offer spectacular outdoor entertaining spaces. Central air, heated 2 car garage, paved driveway and 2 additional paved parking areas. Available turnkey. This place is a real gem as your weekend escape or full time living. Please email for more information and photos. Serious inquiries only, no brokers, no sell-side real estate agents. For sale by owner. Contact now as this will not last in this market.
This property is off market, which means it's not currently listed for sale or rent on Zillow. This may be different from what's available on other websites or public sources.
