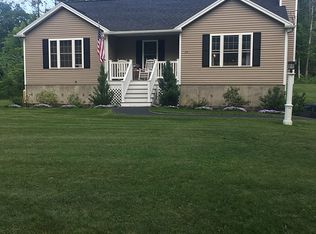** OPEN HOUSE SATURDAY THE 19th - FROM 11 am - 1:00 pm. ** THIS BEAUTIFUL & METICULOUSLY MAINTAINED SPLIT IS READY TO MOVE IN! PROPERTY SITS ON A 1.38 ACRE LOT. GORGEOUS STAINLESS STEEL APPLIANCES THROUGHOUT THE KITCHEN, CENTER ISLAND WITH GRANITE COUNTER TOPS. CATHEDRAL CEILINGS IN KITCHEN, DINING AND LIVING ROOM AREAS. PORCH ACCESS OFF THE DINING ROOM WITH LARGE GLASS SLIDING DOOR BEAUTIFUL FIREPLACE WITH MODERN TILE DECOR IN LIVING ROOM. ADDITIONAL FINISHED LIVING SPACE IN THE BASEMENT WITH A HALF BATH AND A PELLET STOVE MAKES FOR A COZY RETREAT DURING HARSH WINTER DAYS. OWNER HAS MADE SEVERAL UPGRADES TO THE HOUSE, INCLUDING A MITSUBISHI MINI SPLIT FOR CENTRAL AC, LARGE OUTDOOR STORAGE SHED, STONE WALKWAY. EASY ACCESS TO RT 20 . THIS PROPERTY IS A MUST SEE!!
This property is off market, which means it's not currently listed for sale or rent on Zillow. This may be different from what's available on other websites or public sources.
