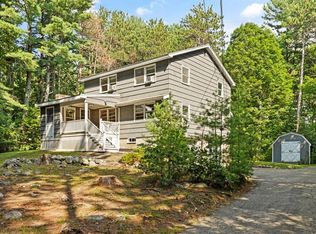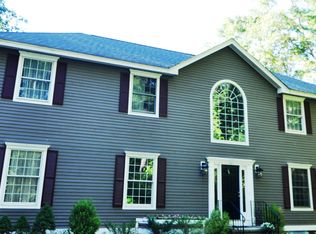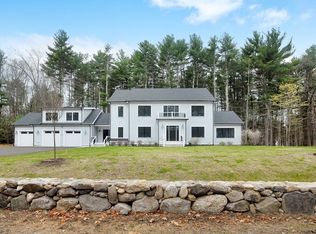Sold for $730,000
$730,000
9 Flagg Rd, Acton, MA 01720
4beds
2,684sqft
Single Family Residence
Built in 1957
1.29 Acres Lot
$730,600 Zestimate®
$272/sqft
$4,135 Estimated rent
Home value
$730,600
$672,000 - $789,000
$4,135/mo
Zestimate® history
Loading...
Owner options
Explore your selling options
What's special
First time on the market! This tri-level home is nestled on a quiet cul-de-sac in a desirable Acton location near the Concord line. Set on a rare 1.29-acre wooded lot, it offers privacy and space in a beautiful neighborhood. The fireplaced living room flows into the dining area and spacious kitchen, with access to the deck—perfect for enjoying the natural surroundings. Upstairs are three bedrooms and a full bath. The lower level features a large family room, office, and a fourth bedroom, offering flexible living space. A workshop and ample storage can be found in the basement. The one-car garage adds winter convenience. Priced with updates in mind—bring your vision and make it yours! Close to everything-Concord center, shopping and restaurants, the Bruce Freeman rail trail, Nara Park, and the commuter rail! Showings begin Friday May 16th.
Zillow last checked: 8 hours ago
Listing updated: June 14, 2025 at 07:01am
Listed by:
Louise Knight 978-771-6680,
eXp Realty 888-854-7493
Bought with:
Shannon Boeckelman
Compass
Source: MLS PIN,MLS#: 73373526
Facts & features
Interior
Bedrooms & bathrooms
- Bedrooms: 4
- Bathrooms: 2
- Full bathrooms: 2
Primary bedroom
- Features: Flooring - Hardwood
- Level: Second
- Area: 159.31
- Dimensions: 15.42 x 10.33
Bedroom 2
- Features: Flooring - Hardwood
- Level: Second
- Area: 135.14
- Dimensions: 11.58 x 11.67
Bedroom 3
- Features: Flooring - Hardwood
- Level: Second
- Area: 125.42
- Dimensions: 10.75 x 11.67
Bedroom 4
- Features: Flooring - Laminate
- Level: Basement
- Area: 105
- Dimensions: 11.25 x 9.33
Bedroom 5
- Level: Second
Primary bathroom
- Features: No
Bathroom 1
- Features: Flooring - Stone/Ceramic Tile
- Level: Second
- Area: 66.7
- Dimensions: 9.42 x 7.08
Bathroom 2
- Level: Basement
- Area: 43.75
- Dimensions: 7 x 6.25
Dining room
- Features: Flooring - Hardwood
- Level: Main,First
- Area: 121.84
- Dimensions: 12.08 x 10.08
Family room
- Features: Flooring - Laminate
- Level: Basement
- Area: 344.5
- Dimensions: 26.5 x 13
Kitchen
- Features: Skylight, Cathedral Ceiling(s), Flooring - Hardwood, Pantry, Countertops - Stone/Granite/Solid, Kitchen Island, Deck - Exterior, Exterior Access, Open Floorplan, Recessed Lighting, Remodeled, Slider, Gas Stove
- Level: Main,First
- Area: 305.94
- Dimensions: 22.25 x 13.75
Living room
- Features: Flooring - Hardwood, Window(s) - Bay/Bow/Box
- Level: Main,First
- Area: 253.5
- Dimensions: 19.5 x 13
Office
- Features: Flooring - Laminate
- Level: Basement
- Area: 111.9
- Dimensions: 10.92 x 10.25
Heating
- Baseboard, Natural Gas
Cooling
- None
Appliances
- Included: Gas Water Heater, Range, Dishwasher, Microwave, Refrigerator, Washer, Dryer
- Laundry: Flooring - Laminate, In Basement
Features
- Office, High Speed Internet
- Flooring: Wood, Tile, Laminate, Other
- Doors: Insulated Doors
- Windows: Insulated Windows, Storm Window(s)
- Basement: Full,Crawl Space,Partially Finished,Walk-Out Access,Interior Entry,Garage Access,Concrete
- Number of fireplaces: 1
- Fireplace features: Living Room
Interior area
- Total structure area: 2,684
- Total interior livable area: 2,684 sqft
- Finished area above ground: 1,884
- Finished area below ground: 800
Property
Parking
- Total spaces: 6
- Parking features: Under, Paved Drive, Off Street
- Attached garage spaces: 1
- Uncovered spaces: 5
Features
- Levels: Multi/Split
- Patio & porch: Deck
- Exterior features: Deck
Lot
- Size: 1.29 Acres
- Features: Wooded
Details
- Parcel number: 310726
- Zoning: Res
Construction
Type & style
- Home type: SingleFamily
- Property subtype: Single Family Residence
Materials
- Frame
- Foundation: Concrete Perimeter, Block
- Roof: Shingle
Condition
- Year built: 1957
Utilities & green energy
- Electric: Circuit Breakers
- Sewer: Private Sewer
- Water: Private
Community & neighborhood
Community
- Community features: Public Transportation, Shopping, Tennis Court(s), Park, Walk/Jog Trails, Stable(s), Medical Facility, Bike Path, Conservation Area, Highway Access, Public School
Location
- Region: Acton
Other
Other facts
- Road surface type: Paved
Price history
| Date | Event | Price |
|---|---|---|
| 6/13/2025 | Sold | $730,000+16.8%$272/sqft |
Source: MLS PIN #73373526 Report a problem | ||
| 5/22/2025 | Contingent | $625,000$233/sqft |
Source: MLS PIN #73373526 Report a problem | ||
| 5/13/2025 | Listed for sale | $625,000$233/sqft |
Source: MLS PIN #73373526 Report a problem | ||
Public tax history
| Year | Property taxes | Tax assessment |
|---|---|---|
| 2025 | $12,760 +1.1% | $744,000 -1.8% |
| 2024 | $12,624 +6% | $757,300 +11.7% |
| 2023 | $11,906 +6.4% | $678,000 +17.9% |
Find assessor info on the county website
Neighborhood: 01720
Nearby schools
GreatSchools rating
- 9/10Luther Conant SchoolGrades: K-6Distance: 1.5 mi
- 9/10Raymond J Grey Junior High SchoolGrades: 7-8Distance: 2.5 mi
- 9/10Acton-Boxborough Regional High SchoolGrades: 9-12Distance: 2.5 mi
Schools provided by the listing agent
- Middle: Rj Grey
- High: Ab Regional
Source: MLS PIN. This data may not be complete. We recommend contacting the local school district to confirm school assignments for this home.
Get a cash offer in 3 minutes
Find out how much your home could sell for in as little as 3 minutes with a no-obligation cash offer.
Estimated market value$730,600
Get a cash offer in 3 minutes
Find out how much your home could sell for in as little as 3 minutes with a no-obligation cash offer.
Estimated market value
$730,600


