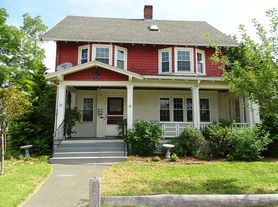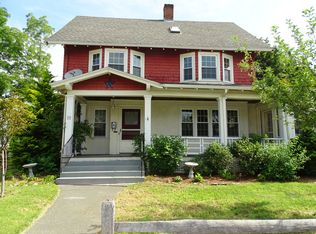This updated Colonial has 4 bedrooms and 2.5 bathrooms with 2,112 sq. ft. of living space. There are 4 bedrooms upstairs and an office (or 5th bedroom) on the first floor. The basement is partly finished with a family room and fireplace.
New energy-efficient hear pump system includes heating and cooling for the whole house. A 2-car attached garage and easy access to major routes make this home perfect for comfortable living and convenient commuting. The rent could be $4100 per month with cold water and trash fee included.
Don't miss out on this wonderful rental opportunity. Lease term negotiable, prefer 6 months/18 months. Good credit is needed.
(Above-ground living space 2112 sqft estimated by appraisal. Public record is 3 bedrooms, Floor plan is an approximation)
Renter is responsible for all utilities including water, electric
House for rent
Accepts Zillow applications
$3,950/mo
9 Flagg Dr, Framingham, MA 01702
4beds
2,112sqft
This listing now includes required monthly fees in the total price. Learn more
Single family residence
Available Wed Oct 15 2025
No pets
Air conditioner
In unit laundry
Attached garage parking
Heat pump
What's special
Updated colonial
- 6 days |
- -- |
- -- |
Travel times
Facts & features
Interior
Bedrooms & bathrooms
- Bedrooms: 4
- Bathrooms: 3
- Full bathrooms: 2
- 1/2 bathrooms: 1
Heating
- Heat Pump
Cooling
- Air Conditioner
Appliances
- Included: Dishwasher, Dryer, Microwave, Oven, Refrigerator, Washer
- Laundry: In Unit
Features
- Flooring: Hardwood, Tile
Interior area
- Total interior livable area: 2,112 sqft
Property
Parking
- Parking features: Attached
- Has attached garage: Yes
- Details: Contact manager
Features
- Exterior features: Electricity not included in rent, Heating included in rent, No Utilities included in rent, Utilities fee required, Water not included in rent
Details
- Parcel number: FRAMM112B90L2717U000
Construction
Type & style
- Home type: SingleFamily
- Property subtype: Single Family Residence
Community & HOA
Location
- Region: Framingham
Financial & listing details
- Lease term: 6 Month
Price history
| Date | Event | Price |
|---|---|---|
| 9/30/2025 | Listed for rent | $3,950$2/sqft |
Source: Zillow Rentals | ||
| 4/24/2025 | Listing removed | $3,950$2/sqft |
Source: Zillow Rentals | ||
| 4/18/2025 | Sold | $600,000$284/sqft |
Source: Public Record | ||
| 4/2/2025 | Price change | $3,950-1.3%$2/sqft |
Source: Zillow Rentals | ||
| 3/4/2025 | Listed for rent | $4,000$2/sqft |
Source: Zillow Rentals | ||

