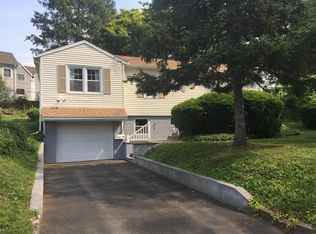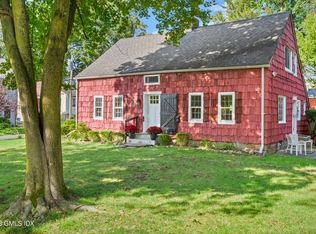Traditional colonial with eat in kitchen. Stainless steel appliances with granite countertops. Kitchen pantry. Great room with sliders to exterior deck. Formal dining room. Powder room on first floor level. Three bedrooms which includes master bedroom and bath. Laundry located on second floor. Winter waterviews. Two car garage. Minutes to Riverside train.
This property is off market, which means it's not currently listed for sale or rent on Zillow. This may be different from what's available on other websites or public sources.

