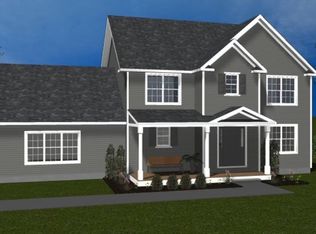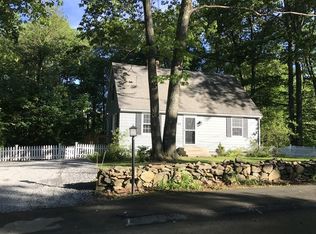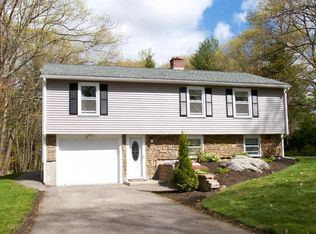New Construction home to be built in sought after location in Holden. Still time to pick your selections with our designer. Beautiful 4-bedroom farmhouse style home with an open concept floor plan. The heart of the home features a custom built kitchen with granite counters and an oversized island. Flow into the spacious family room with a gas fireplace. Study with french doors, dining room, mud room with custom built ins and covered porch to back yard, entry foyer with wainscoting and crown molding, and a spacious laundry room complete the first floor. Many custom features and upgrades including oversized 2 car garage with a 420 sqft unfinished bonus room above, farmer's porch, 9' ceilings, hardwood flooring thru out 1st floor, built ins, master bath with large walk in tile shower and glass surround. This home sits on 48,156 sq ft of land set back from the road overlooking a wooded tree line. The home will be ready for delivery in October of 2019. We have other designs/lots available
This property is off market, which means it's not currently listed for sale or rent on Zillow. This may be different from what's available on other websites or public sources.


