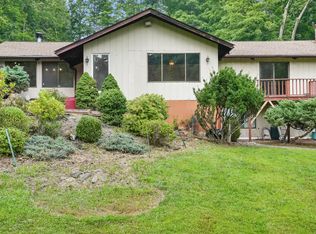Spectacular doesn't even begin to describe this Aunt Hack 3 Bed 2.5 bath home on a cul-de sac. Starting with your outdoor oasis, you will have a hard time finding a better back yard. Anchored by the inground pool, you will also find stone patios, Cabana's, a fire pit and a huge multi tiered deck. Fenced in and plenty of privacy, you will be vacationing at home all Summer. Inside is more of the same, hardwood floors, updated kitchen with new appliances and granite counters, central air and space for everyone. Open concept living and dining rooms. The family room has a wet bar, French doors to the deck and a gas fireplace. Upstairs the master suite has a full bath with Jacuzzi tub, steam shower, gas fireplace, dressing room and walk in closet. Additional space in the finished lower level for a playroom/bed/office and plenty of storage. Features include gas heat, central air, generator ready and a flat yard. Many recent improvements include Anderson Fibrex windows, high end Janes Hardy Plank siding, new roof with transferable GAF Wty, new shed, new GE Cafe appliances, new custom wall of kitchen cabinets, new garage door and opener, blown in insulation, decks and stone patios updated and many more improvements. Desirable Aunt Hack Neighborhood just 50 miles from NYC!
This property is off market, which means it's not currently listed for sale or rent on Zillow. This may be different from what's available on other websites or public sources.

