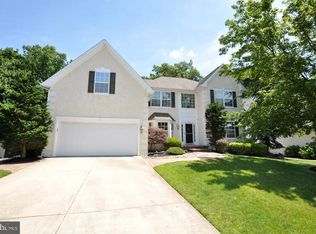Welcome to 9 Filly Way in the highly sought after Surrey Lake community of Washington Township. True pride of ownership shines in this 5 bedroom, 3.5 bath Coventry model colonial. The home abounds with upgrades including gorgeous hardwood floors, a two story grand foyer, woodwork galore and so much more. The eat-in kitchen features white cabinetry, granite countertops, beautiful pendant fixtures, custom tumbled stone and decorative tile backsplash, and center-island with additional seating. This dream kitchen is open to the large family room with wood burning fireplace, build-in cabinetry and cathedral ceilings. The room is flooded with natural light coming from the large bank of windows and provides a picturesque wooded backdrop. The large dining room boasts crown molding, chair rails and shadow boxes, as well as large windows, again allowing you to take advantage of the beautiful views of the serene and private yard. The elegance flows from the dining room into the formal living room with the same beautiful crown moldings, chair rail and breathtaking hardwood floors. This floor also presents a home office (currently used as a playroom) as well as a powder room. The second floor provides an open balcony area overlooking the family room below, as well as 4 of the home's 5 bedrooms. The master suite is truly a place of elegance and tranquility, featuring tray ceilings, a very large, well-appointed en-suite bath with large soaking tub, tiled shower, double vanities and large walk-in closet featuring custom built in drawers and shelving, tie rack, belt racks and so much more! 3 additional generously sized bedrooms, as well as another full bath, complete this floor. The possibilities for the finished walk-out basement are endless, featuring built in cabinetry, large bonus room, large fifth bedroom (wardrobe is staying!) and an amazing full bath with stunning beveled subway tiled walls. The basement also has has a huge storage closet, as well as another large 18x12 unfinished area currently being used as a gym. The private yard provides tremendous space for entertaining, a heated built-in salt water pool with stadium steps and custom liner, and plenty of additional space to play! Roof, gutter guards, furnace and AC have all been replaced in the past 5 years. Hot water heater is less than 1 year old. Home also features a two car garage, security system and sprinkler system. Don't miss the opportunity to call this beauty "Home"!
This property is off market, which means it's not currently listed for sale or rent on Zillow. This may be different from what's available on other websites or public sources.
