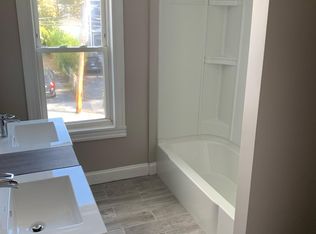Classic Dutch colonial in great location, steps to Watertown Square and Charles River, short stroll to Watertown Riverfront park/trail, hardwood floors throughout, new roof 2017, new heating heating system 2012, Cherry cabinet kitchen, maintenance free vinyl siding, replacement windows, close to to public transportation to Harvard Square and Kenmore, 2 car driveway, enjoy seasonal river views out your back window, nice yard. Minutes to Mass Pike, Storrow Drive and Rte.128 .OPEN HOUSE SUNDAY SEPTEMBER 23RD FROM 11:30 UNTIL 1:00 PM
This property is off market, which means it's not currently listed for sale or rent on Zillow. This may be different from what's available on other websites or public sources.
