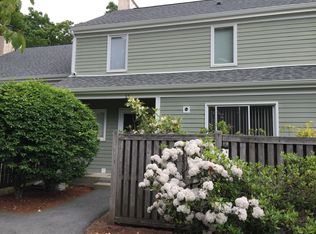Come visit this spacious three-bedroom unit in the Drummer Boy Condominium Community. This exquisite townhouse has been freshly painted and just had new carpet installed. Upon entering the unit you will fall in love with the open layout. Beyond the entryway lies a spacious living room. The dining area is an inviting space and offers access to a large deck, the perfect venue for entertaining family and friends. The kitchen connects to both the dining area and entryway for easy meal service and no-hassle grocery unloading. 1st floor has a master bedroom with deck access and adjacent full bath. Upstairs find 2 bedrooms, and a full bath. The walkout lower level has two partially finished rooms, perfect space for a family room or office. The condominium complex features a pool and tennis courts. Relax in the sun, swim, or get some exercise without leaving the property! You'll find commuting a breeze with close proximity to I-95/Rt 128! Get ready for stress-free living in this condo!
This property is off market, which means it's not currently listed for sale or rent on Zillow. This may be different from what's available on other websites or public sources.
