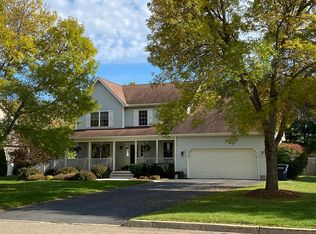Closed
Listed by:
Matt Hurlburt,
RE/MAX North Professionals - Burlington 802-655-3333
Bought with: RE/MAX North Professionals
$540,000
9 Field Ridge Drive, Milton, VT 05468
3beds
2,292sqft
Single Family Residence
Built in 1998
0.34 Acres Lot
$589,700 Zestimate®
$236/sqft
$3,198 Estimated rent
Home value
$589,700
$560,000 - $619,000
$3,198/mo
Zestimate® history
Loading...
Owner options
Explore your selling options
What's special
Great curb appeal & pride of ownership is evident throughout this updated colonial, being offered for sale by the original owners who custom built it with Sheppard Custom Homes. Countless features that aren’t obvious, & that are not present on any other homes in the neighborhood, were incorporated in the design & build process, such as an elevated foundation stretching basement ceiling height, extensive custom backfill & drainage, an enlarged kitchen with pantry & desk, upgraded 27k BTU gas fireplace, oversized mudroom/laundry off the garage, & exterior coach lamps along the oversized 3 car wide driveway. The farmer’s front porch is extra deep for chairs, leading to a welcoming entrance with a fireplaced living room connecting via pocket doors to a quiet office/dining room off the kitchen. The large kitchen has always been the focal point of this family’s experience, within ear shot of the sunken rear family room. Upstairs, a large primary suite features a walk-in closet & full bath with oversized Jacuzzi tub & separate shower. The large 22x22 garage has extra high ceilings with a small separate heated workshop. The large level rear yard is partially fenced with a storage shed, deck, & patio with power for a hot tub. New roof 2015, bamboo flooring in kitchen & FR 2023, new oven, microwave, & refrigerator 2023, & fresh paint throughout. This executive neighborhood is conveniently located on the south side of Milton a few minutes north of I-89 Exit 17. See 3D VIRTUAL TOUR
Zillow last checked: 8 hours ago
Listing updated: April 07, 2023 at 11:44am
Listed by:
Matt Hurlburt,
RE/MAX North Professionals - Burlington 802-655-3333
Bought with:
Tamithy Howrigan
RE/MAX North Professionals
Source: PrimeMLS,MLS#: 4944058
Facts & features
Interior
Bedrooms & bathrooms
- Bedrooms: 3
- Bathrooms: 3
- Full bathrooms: 2
- 1/2 bathrooms: 1
Heating
- Natural Gas, Forced Air
Cooling
- None
Appliances
- Included: Dishwasher, Dryer, Microwave, Refrigerator, Washer, Electric Stove, Natural Gas Water Heater, Owned Water Heater, Tank Water Heater
- Laundry: Laundry Hook-ups, 1st Floor Laundry
Features
- Ceiling Fan(s), Kitchen Island, Kitchen/Family, Primary BR w/ BA, Natural Light, Solar Tube(s)
- Flooring: Carpet, Laminate, Tile
- Basement: Concrete,Concrete Floor,Full,Interior Stairs,Unfinished,Interior Access,Interior Entry
- Number of fireplaces: 1
- Fireplace features: Gas, 1 Fireplace
Interior area
- Total structure area: 3,465
- Total interior livable area: 2,292 sqft
- Finished area above ground: 2,292
- Finished area below ground: 0
Property
Parking
- Total spaces: 2
- Parking features: Paved, Auto Open, Direct Entry, Driveway, Garage, Attached
- Garage spaces: 2
- Has uncovered spaces: Yes
Accessibility
- Accessibility features: 1st Floor 1/2 Bathroom, 1st Floor Hrd Surfce Flr, Laundry Access w/No Steps, Bathroom w/Tub, Hard Surface Flooring, Paved Parking, 1st Floor Laundry
Features
- Levels: Two
- Stories: 2
- Patio & porch: Covered Porch
- Exterior features: Deck, Shed
- Has spa: Yes
- Spa features: Bath
- Fencing: Partial
- Frontage length: Road frontage: 100
Lot
- Size: 0.34 Acres
- Features: Curbing, Deed Restricted, Landscaped, Sidewalks, Street Lights, Subdivided, Near Shopping, Neighborhood
Details
- Parcel number: 39612313753
- Zoning description: Res
Construction
Type & style
- Home type: SingleFamily
- Architectural style: Colonial
- Property subtype: Single Family Residence
Materials
- Timber Frame, Vinyl Exterior
- Foundation: Poured Concrete
- Roof: Architectural Shingle
Condition
- New construction: No
- Year built: 1998
Utilities & green energy
- Electric: 150 Amp Service, Circuit Breakers
- Sewer: Septic Tank
- Utilities for property: Cable Available, Underground Gas, Phone Available, Underground Utilities
Community & neighborhood
Security
- Security features: Carbon Monoxide Detector(s), HW/Batt Smoke Detector
Location
- Region: Milton
- Subdivision: Ridge Field
HOA & financial
Other financial information
- Additional fee information: Fee: $150
Other
Other facts
- Road surface type: Paved
Price history
| Date | Event | Price |
|---|---|---|
| 4/7/2023 | Sold | $540,000+0.9%$236/sqft |
Source: | ||
| 3/6/2023 | Pending sale | $535,000$233/sqft |
Source: | ||
| 3/6/2023 | Contingent | $535,000$233/sqft |
Source: | ||
| 2/24/2023 | Listed for sale | $535,000+182.6%$233/sqft |
Source: | ||
| 7/27/1998 | Sold | $189,300$83/sqft |
Source: Public Record Report a problem | ||
Public tax history
| Year | Property taxes | Tax assessment |
|---|---|---|
| 2024 | -- | $393,400 |
| 2023 | -- | $393,400 |
| 2022 | -- | $393,400 +22.6% |
Find assessor info on the county website
Neighborhood: 05468
Nearby schools
GreatSchools rating
- 4/10Milton Middle SchoolGrades: 5-8Distance: 1.6 mi
- 8/10Milton Senior High SchoolGrades: 9-12Distance: 1.1 mi
- 4/10Milton Elementary SchoolGrades: PK-4Distance: 1.6 mi
Schools provided by the listing agent
- Elementary: Milton Elementary School
- Middle: Milton Jr High School
- High: Milton Senior High School
- District: Milton
Source: PrimeMLS. This data may not be complete. We recommend contacting the local school district to confirm school assignments for this home.
Get pre-qualified for a loan
At Zillow Home Loans, we can pre-qualify you in as little as 5 minutes with no impact to your credit score.An equal housing lender. NMLS #10287.
